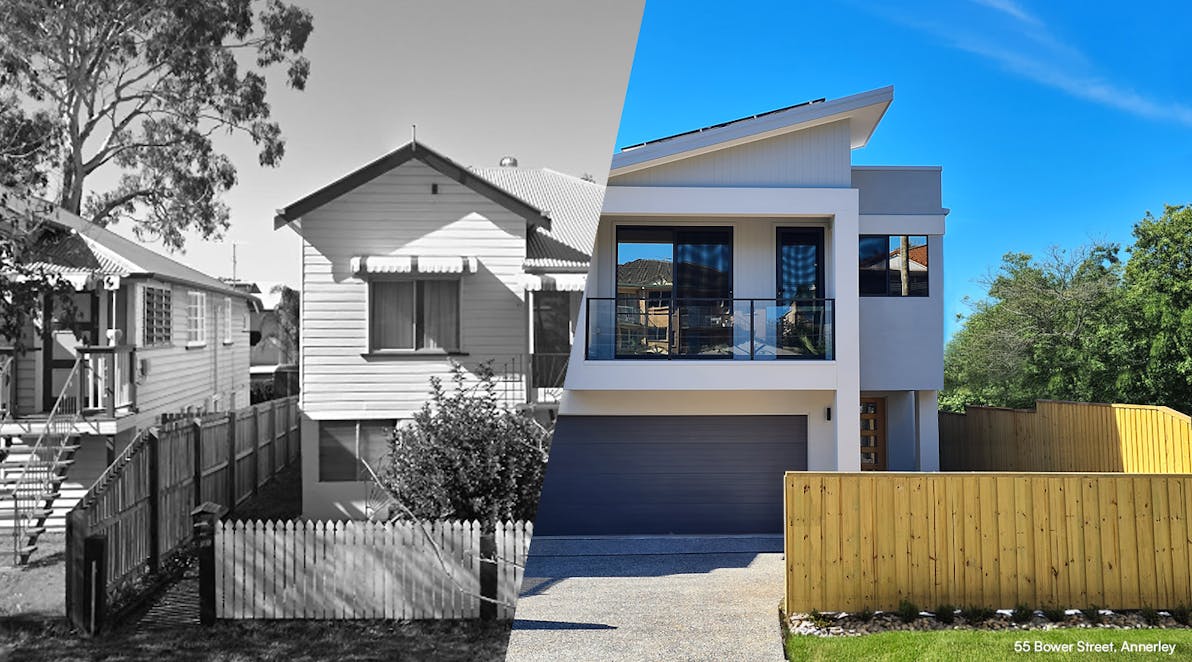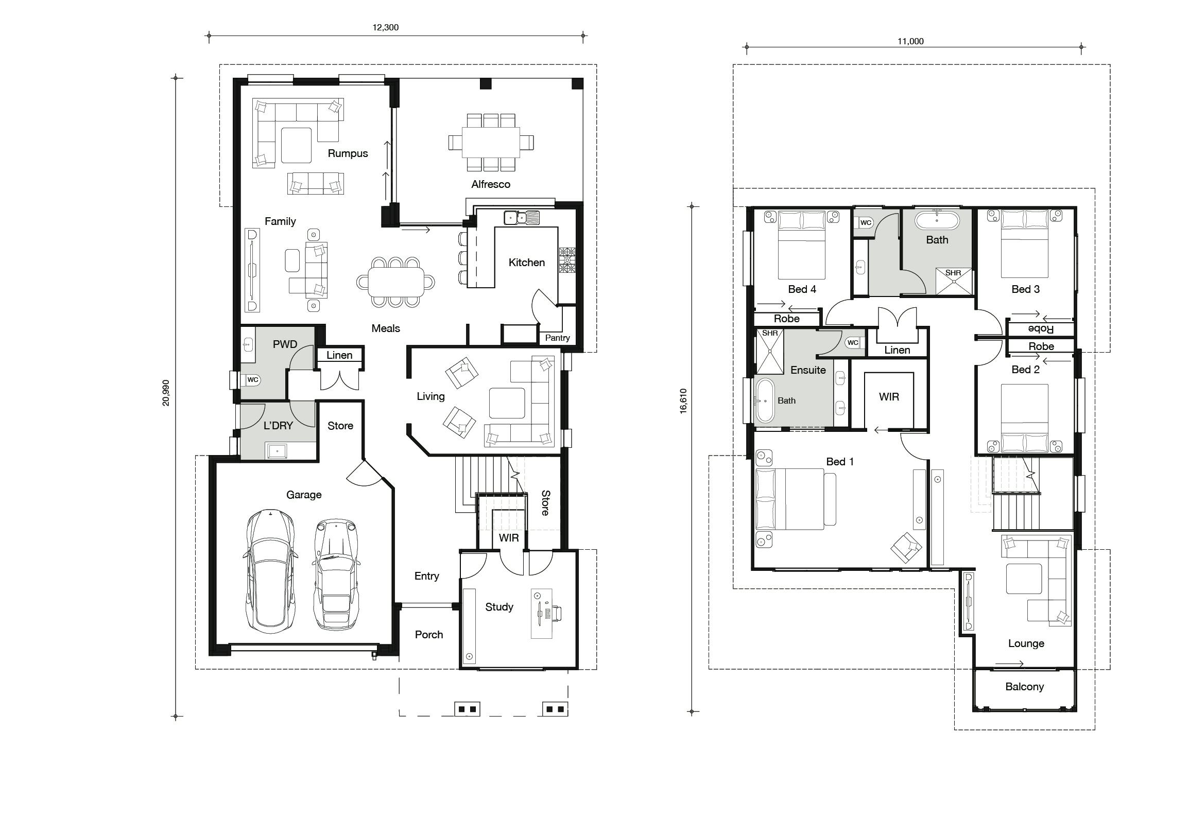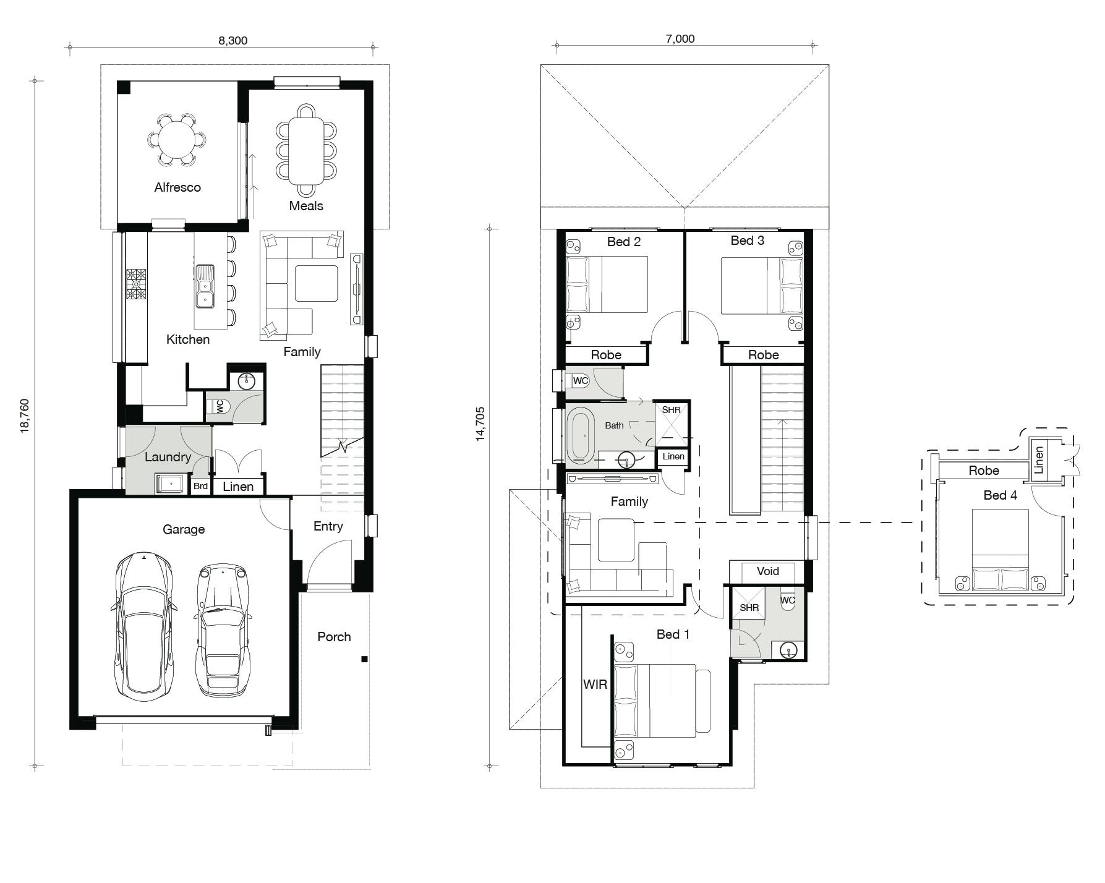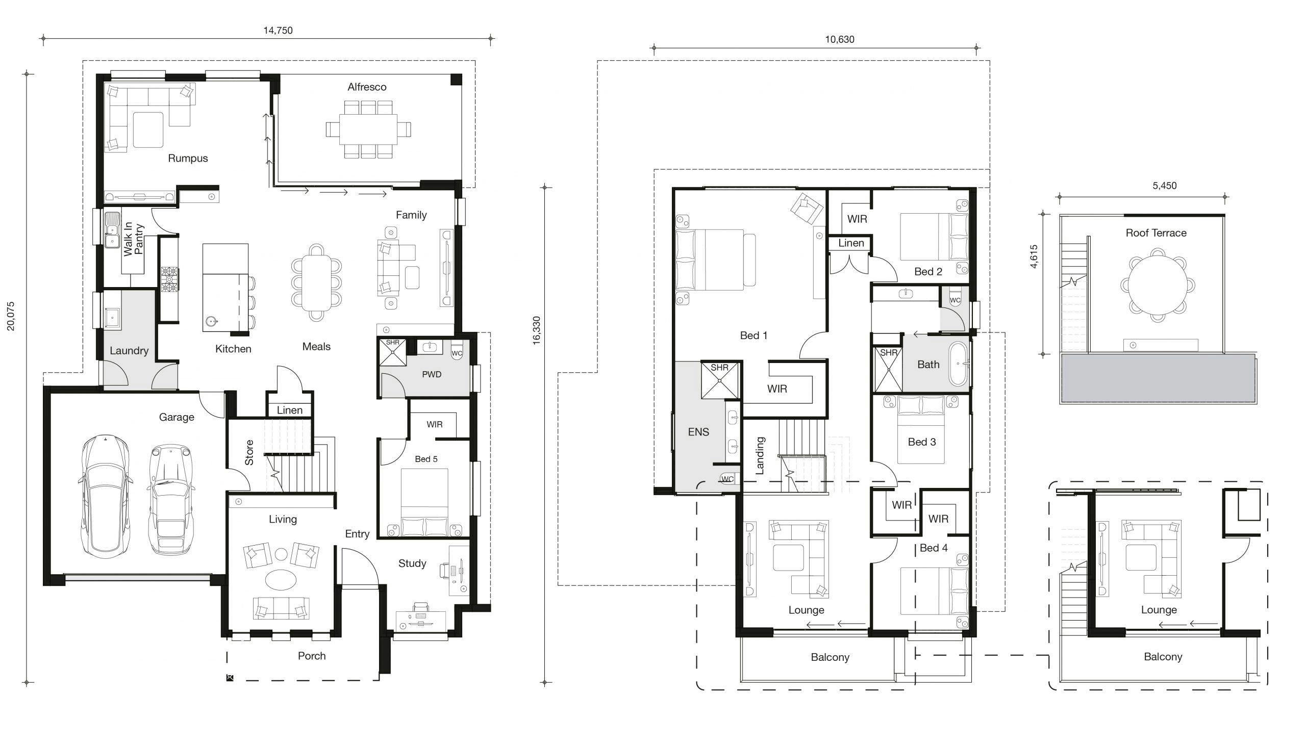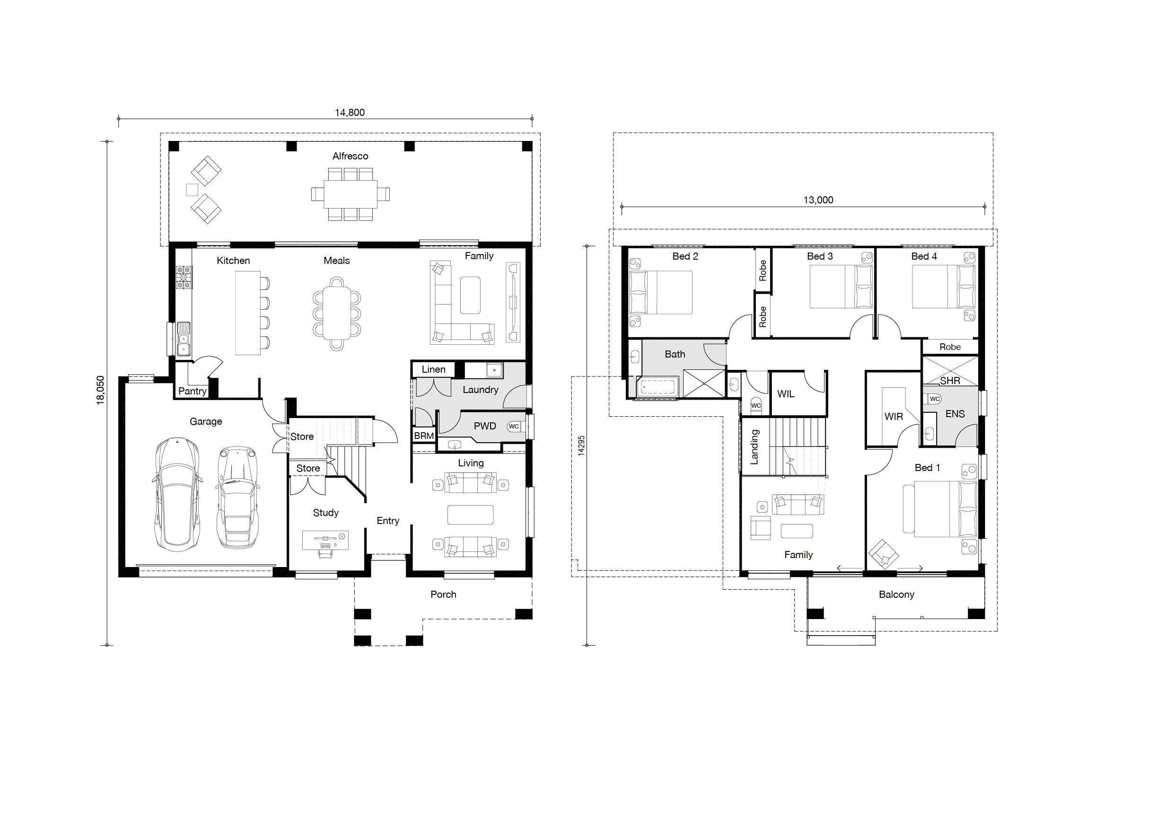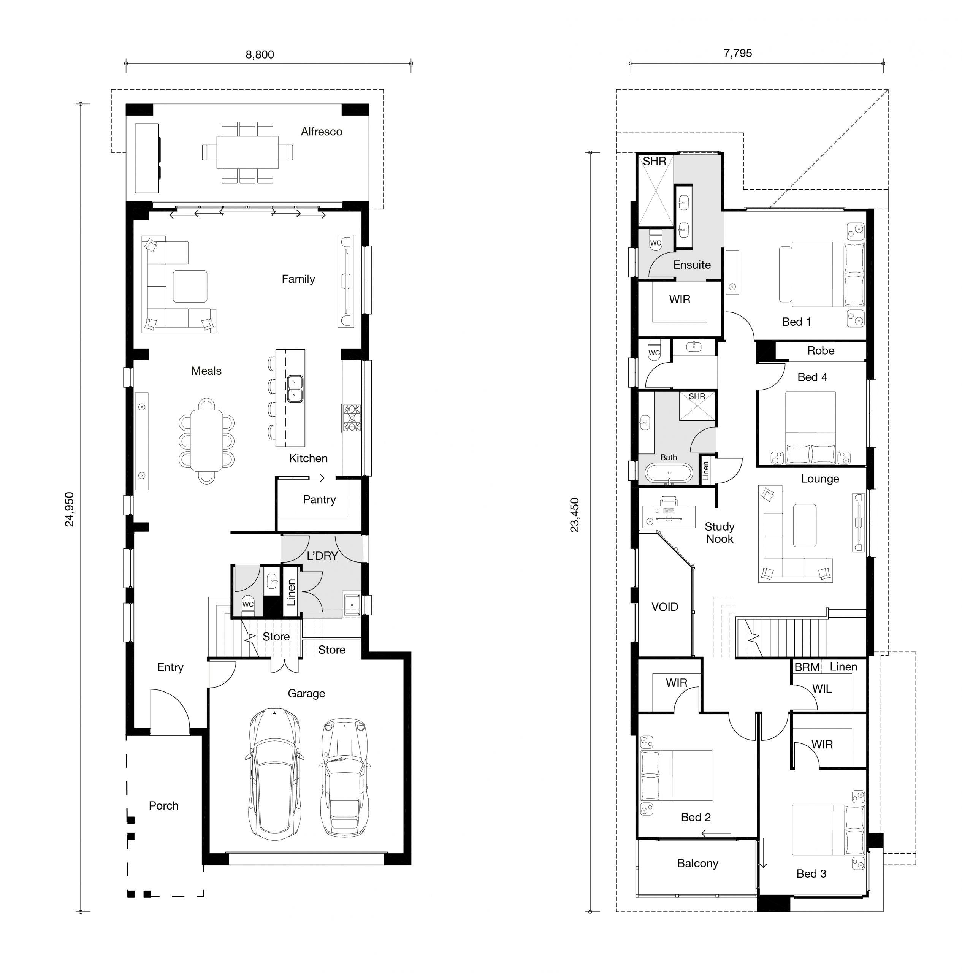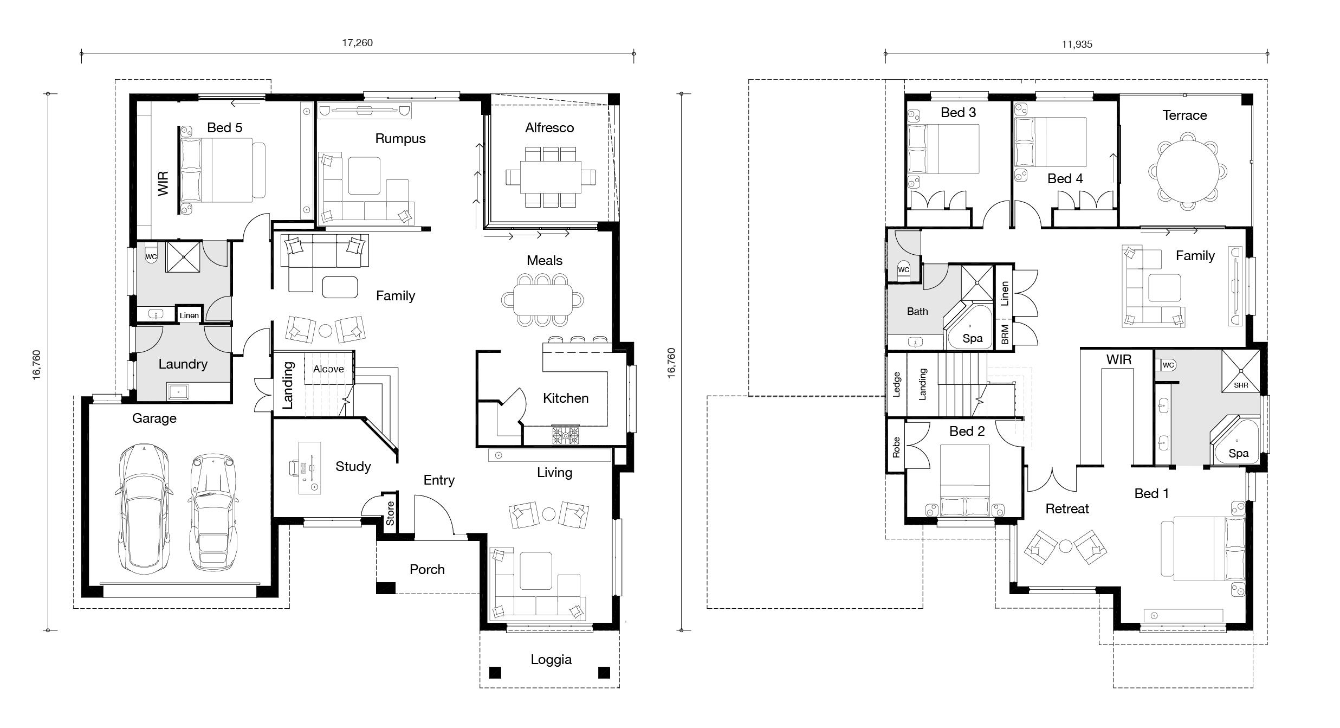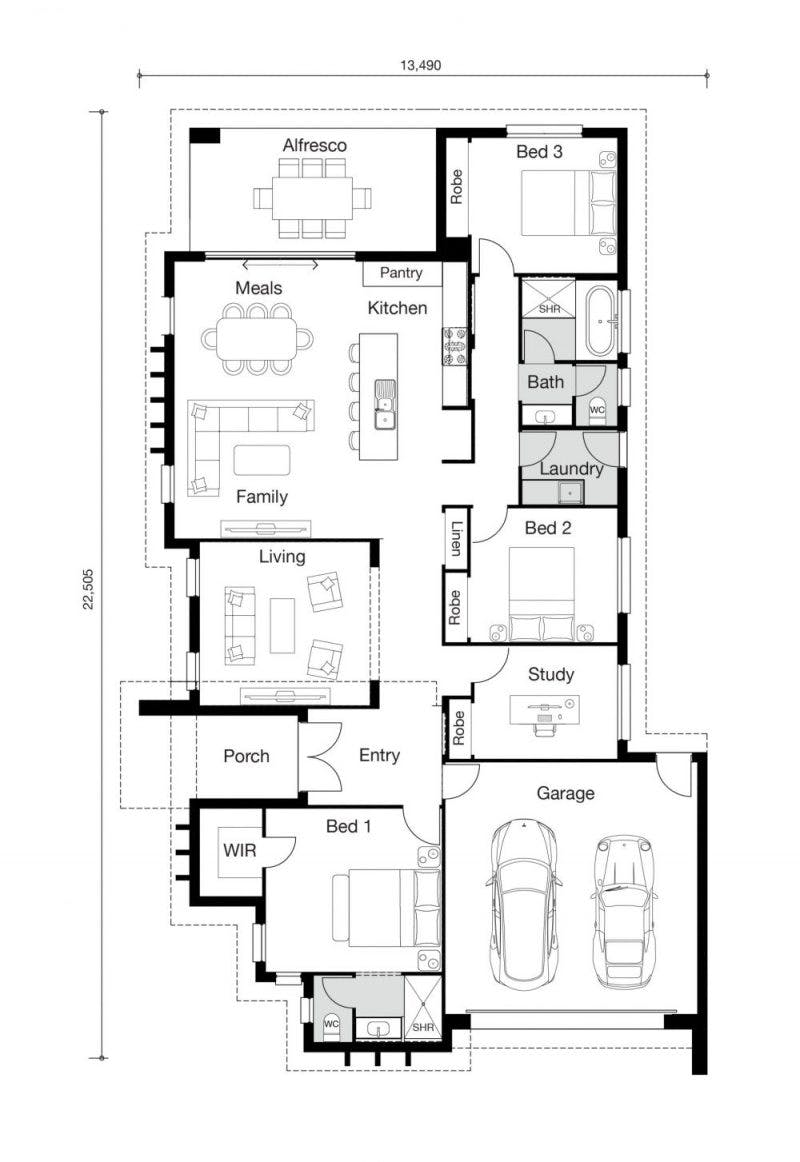Obligation-Free Site Assessment
One of our experienced Consultants and a Company Director will visit your land and provide an initial assessment of your project. Your Consultant will be looking at aspects such as slope, shape, available utilities and access to your block and will also be able to provide you with advice about the best home design to suit your block.




