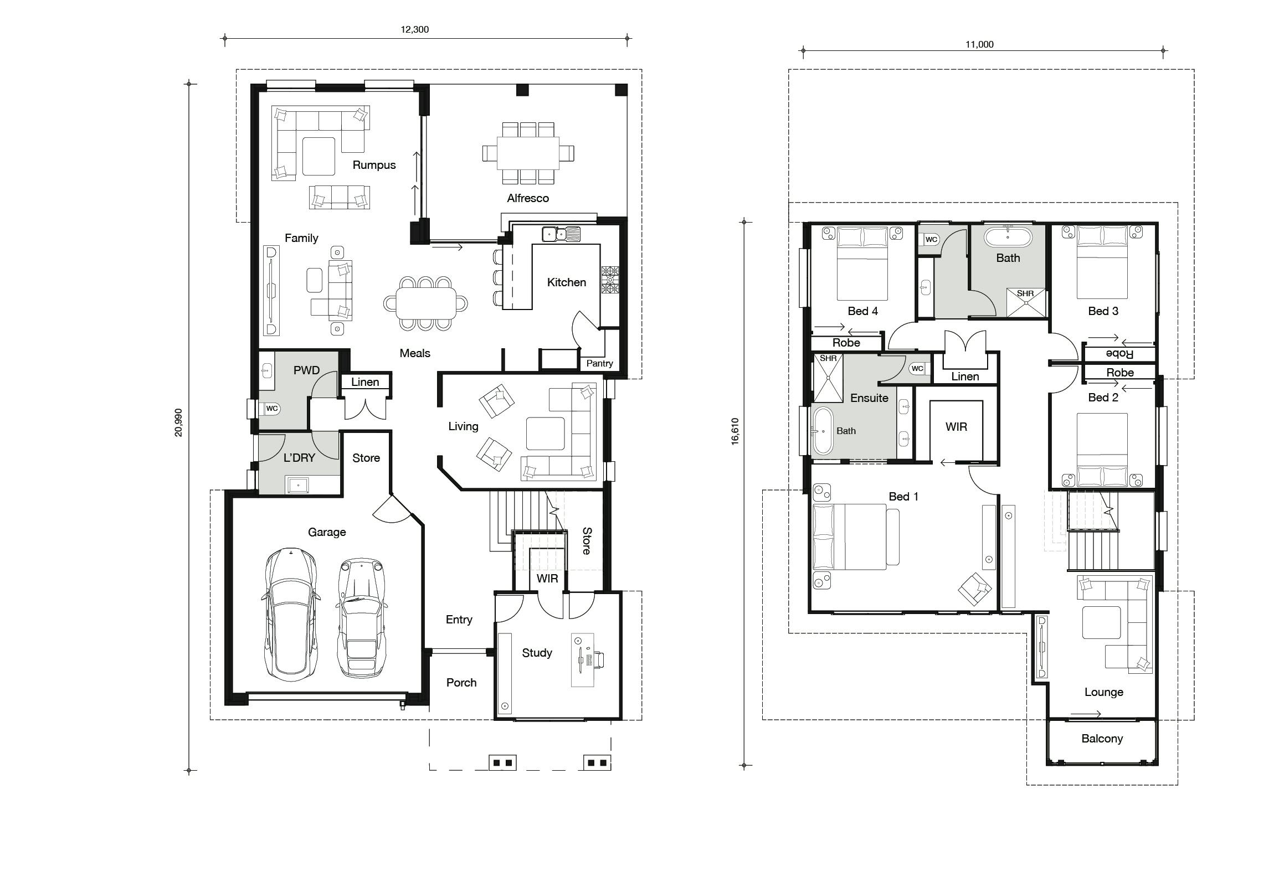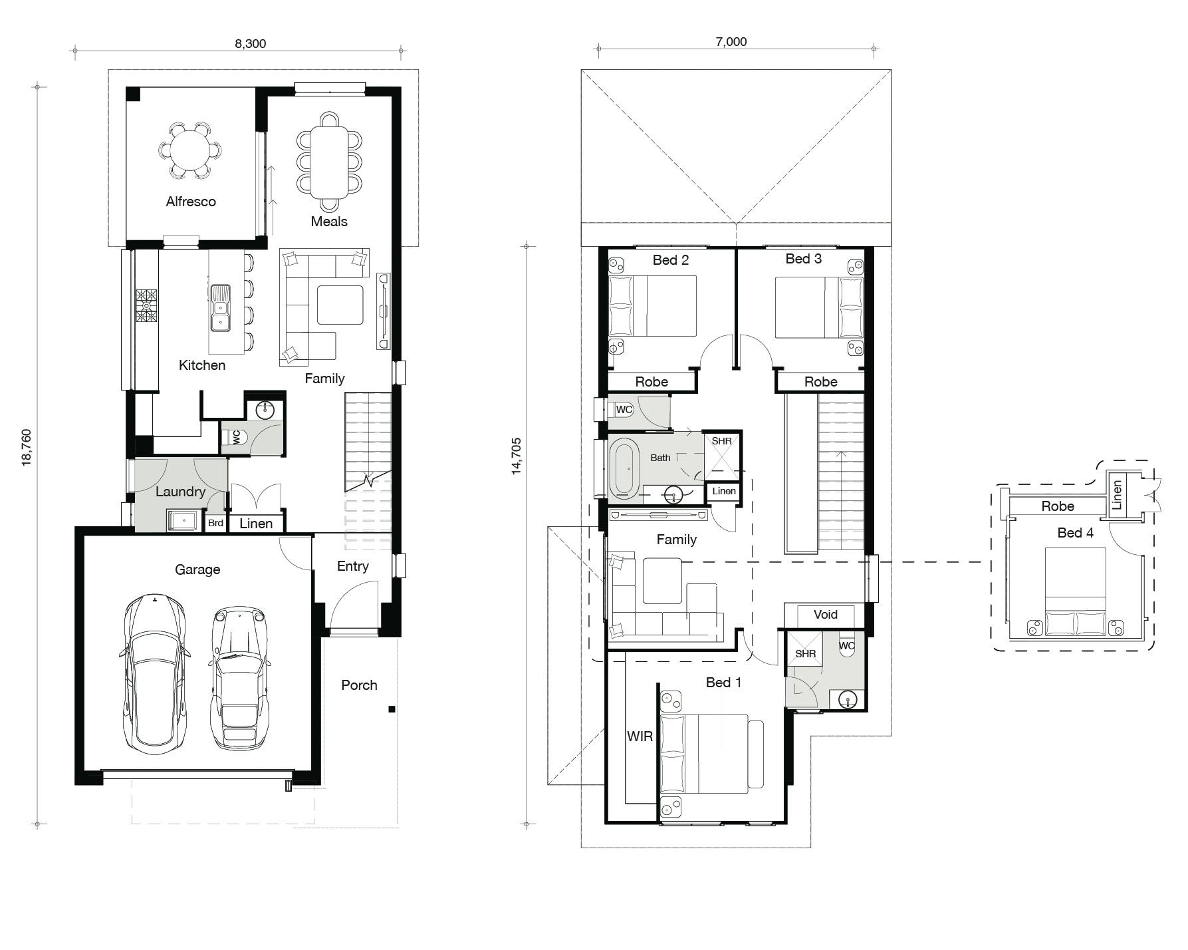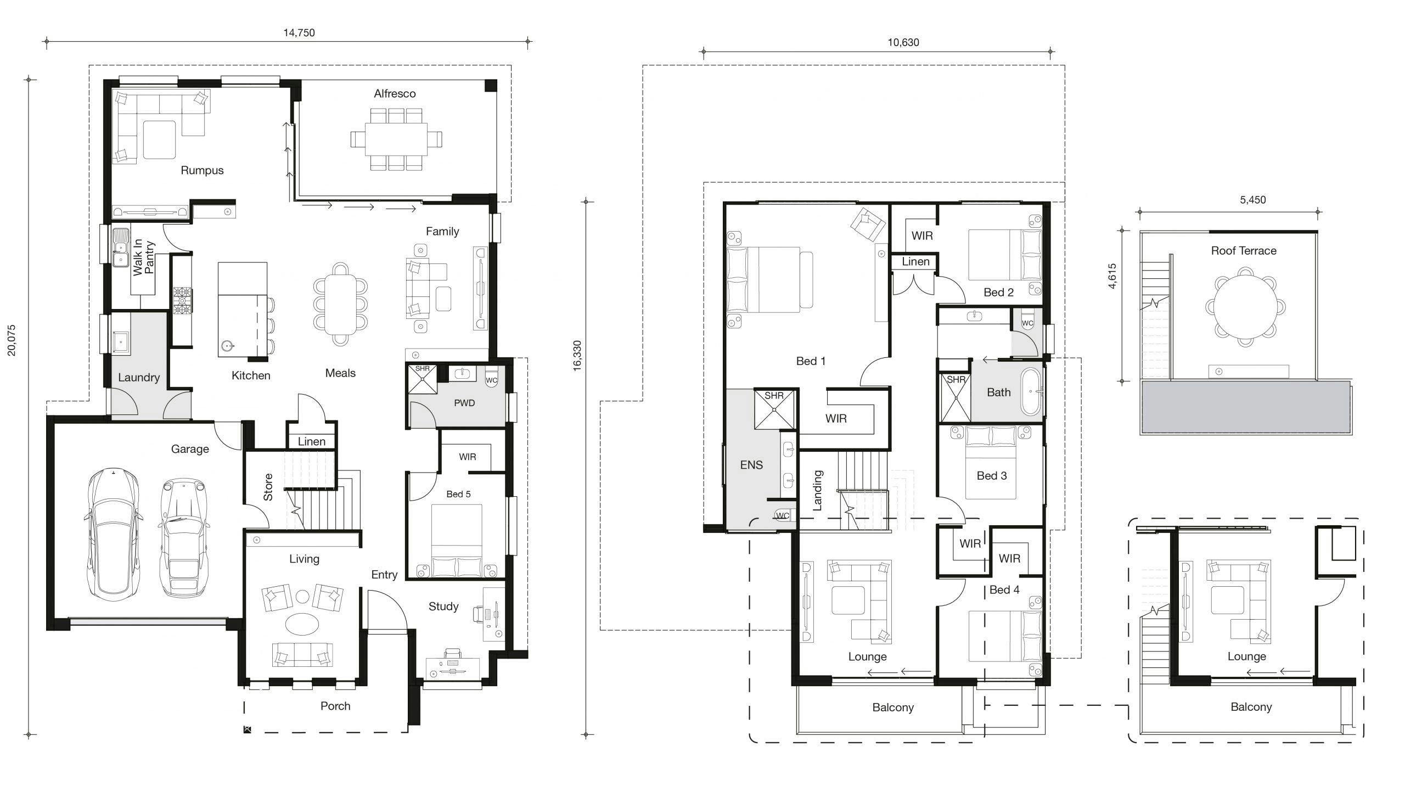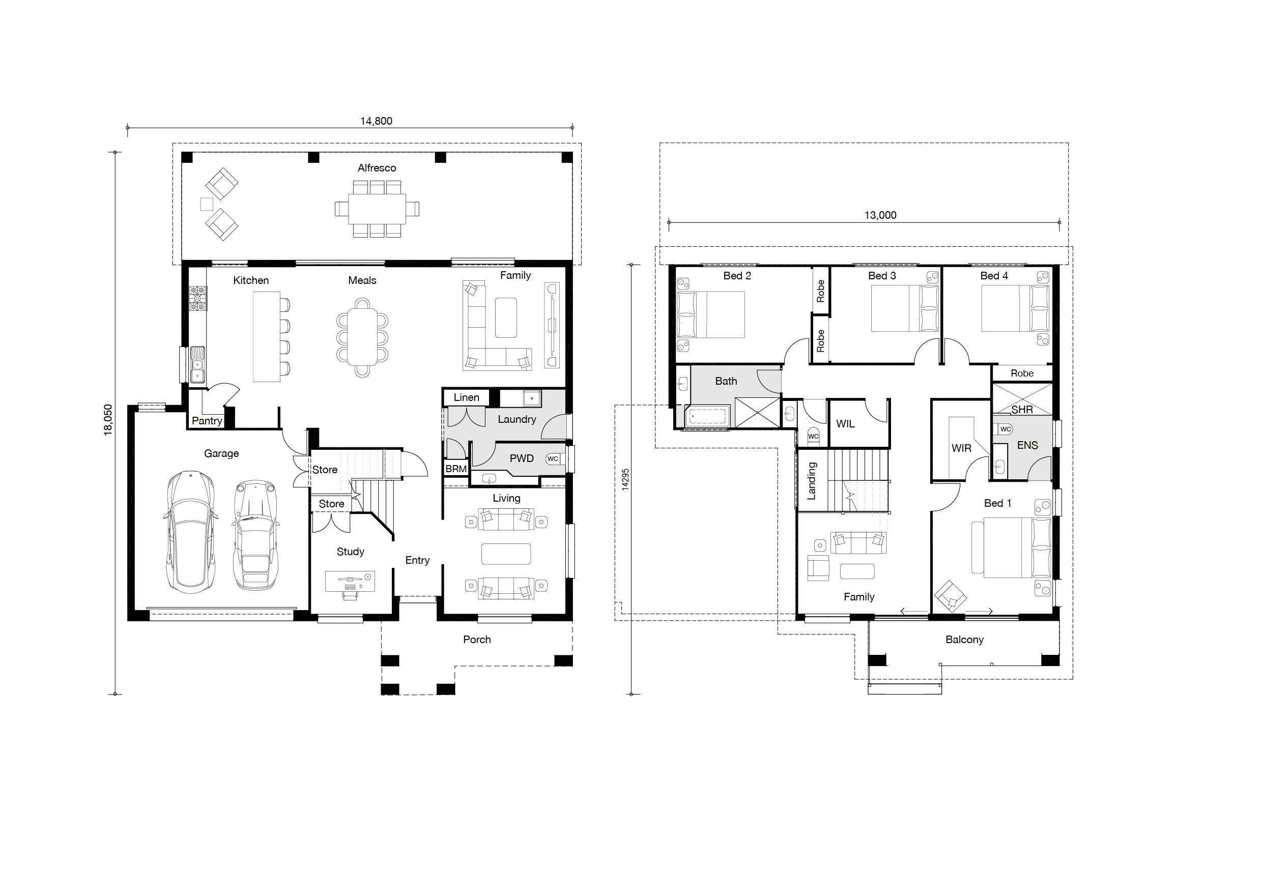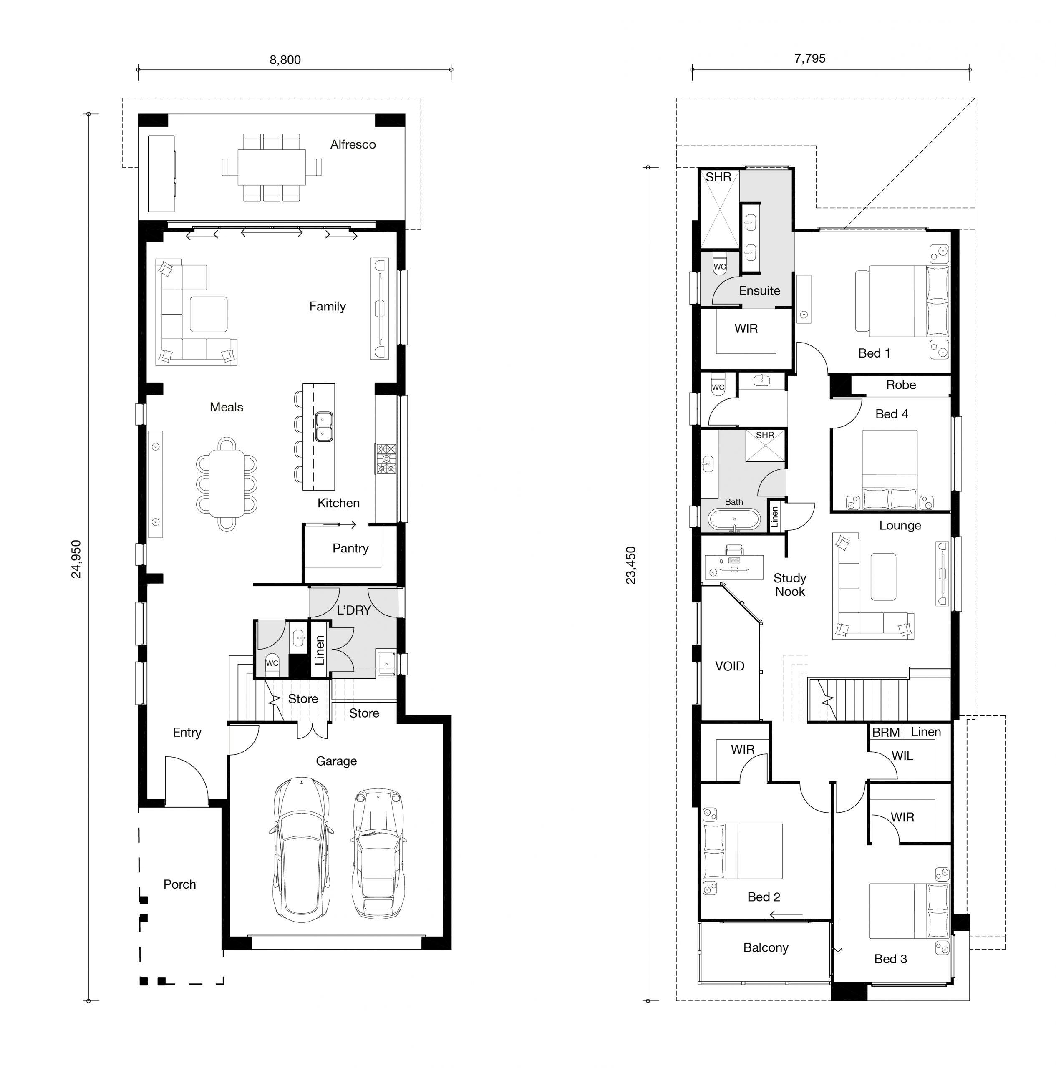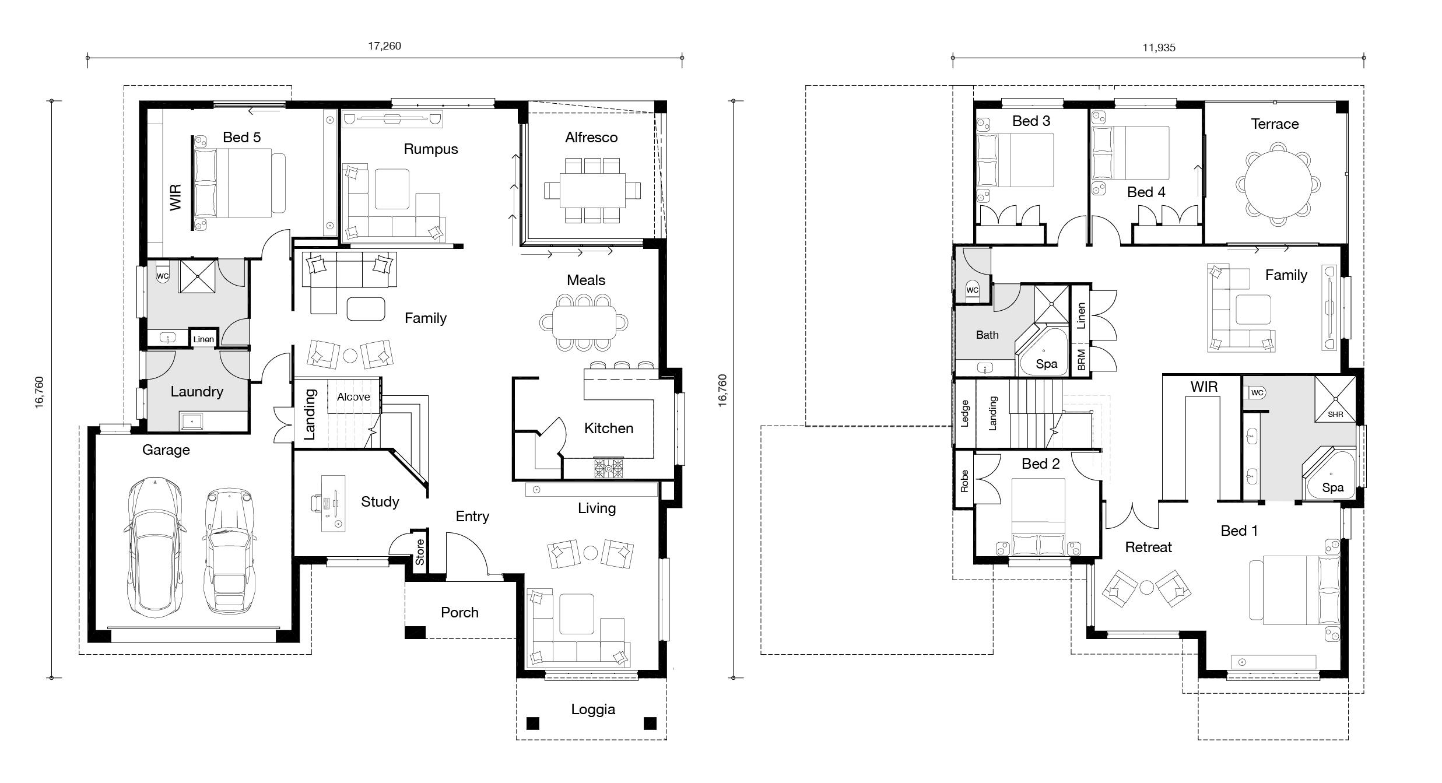Hampton Fairview
This Hamptons inspired home has the perfect number of formal, casual and entertainment spaces for harmonious everyday family living and spending time with friends.
 5
5
 2.5
2.5
 4
4
 2
2
 min 14m
min 14m


