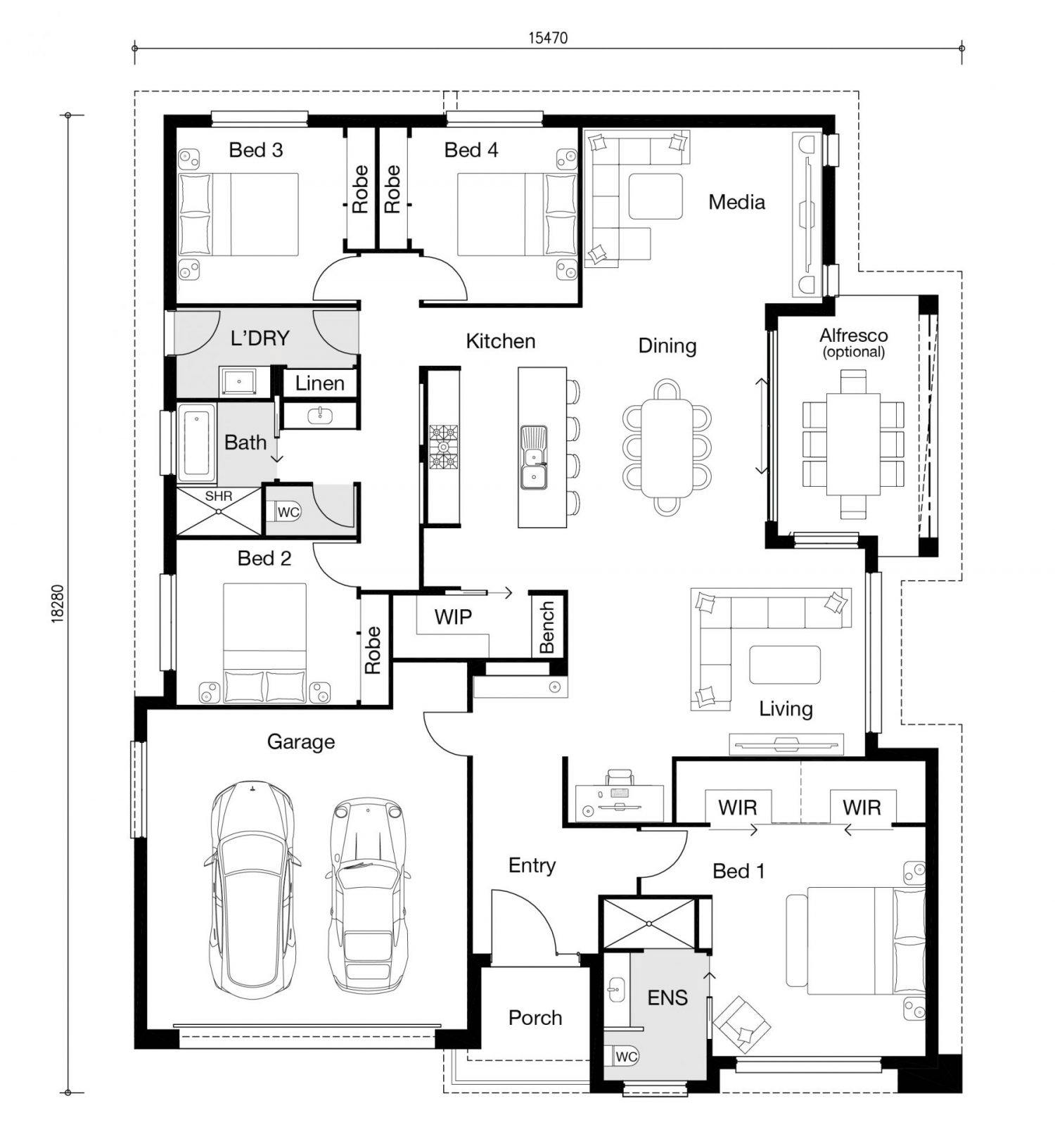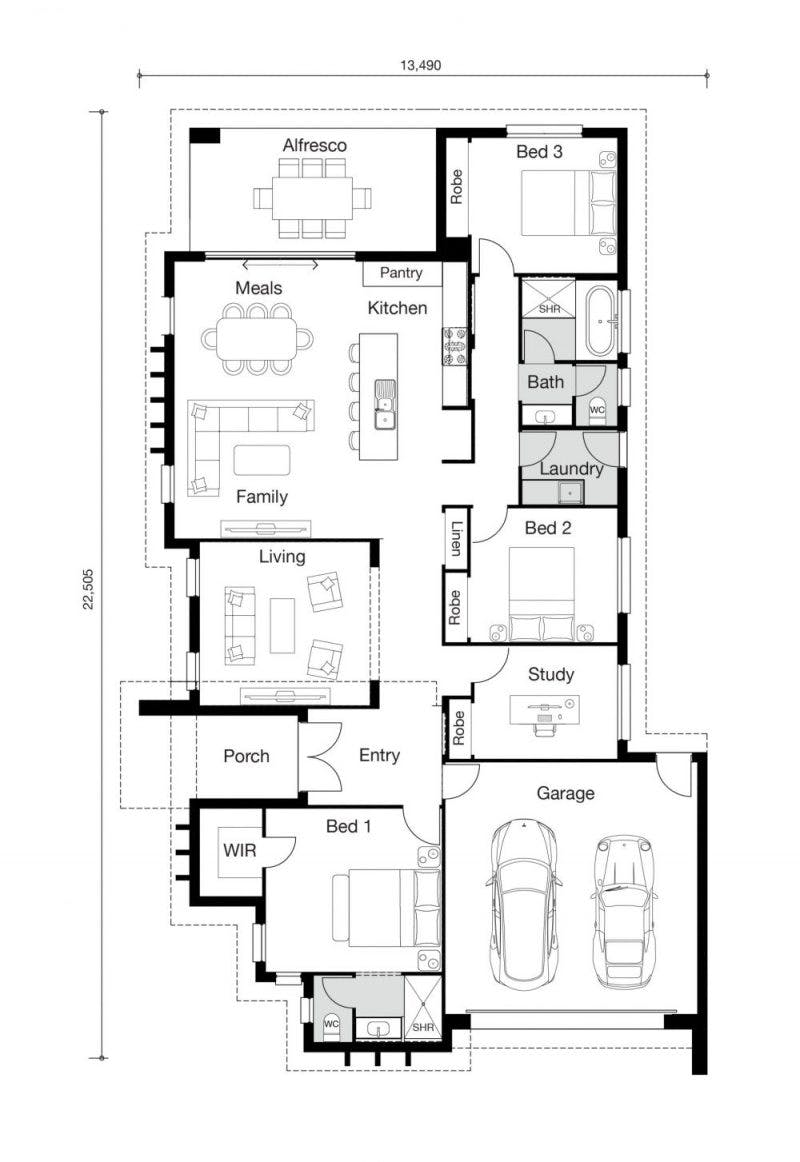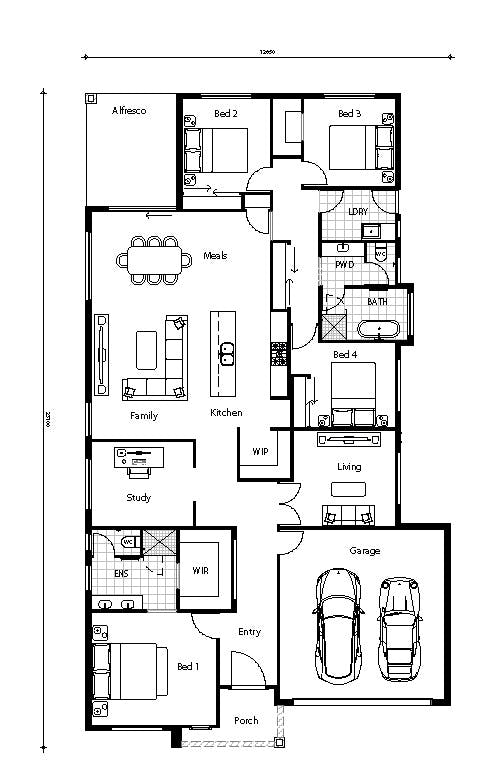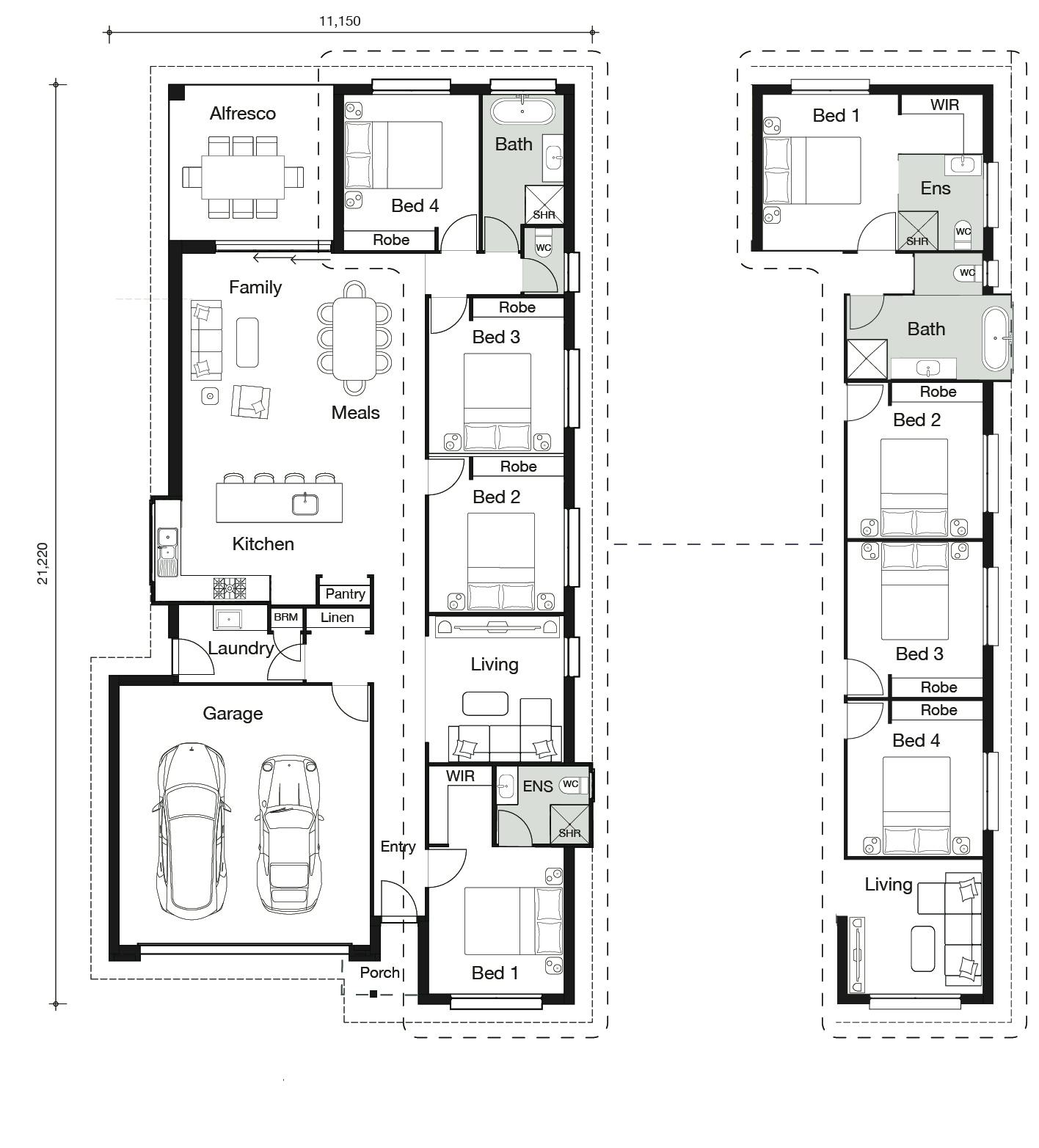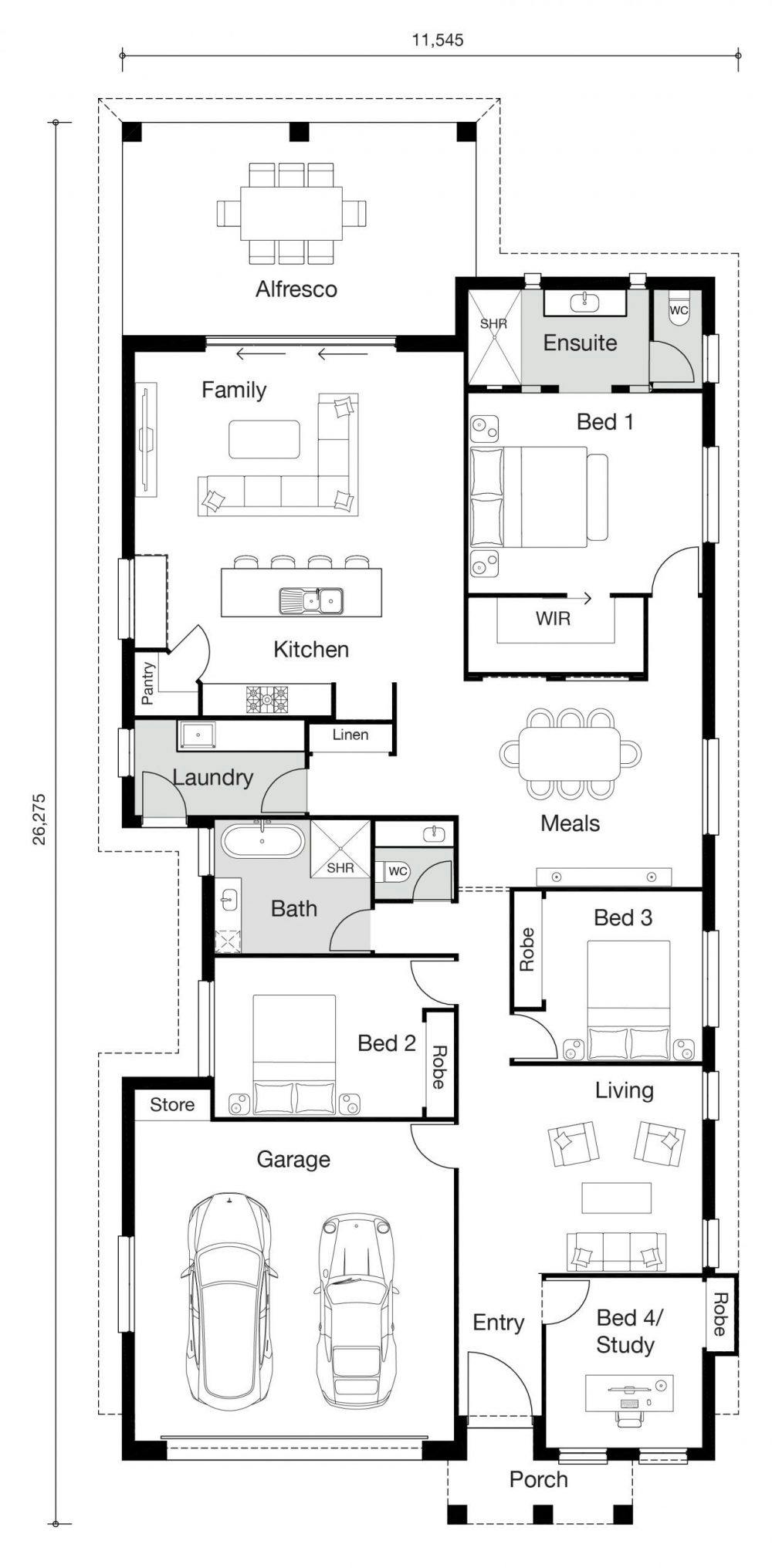Maddalena
Cleverly created to maximise internal functionality, the Maddalena is a home that draws on the designer’s love of entertaining.
 4
4
 2
2
 2
2
 2
2
 min 15m
min 15m

