How to design the perfect staircase for your home: a step-by-step guide
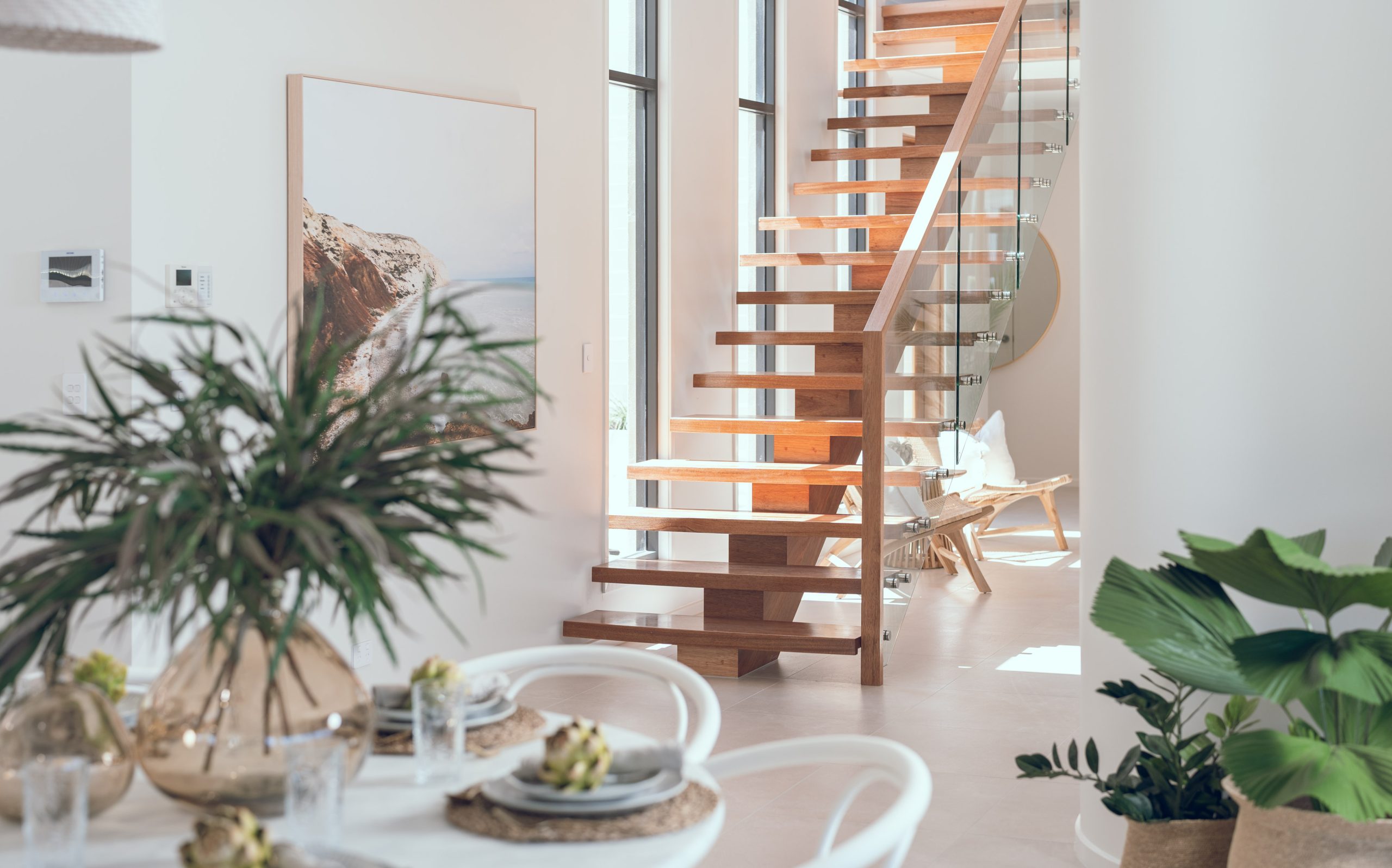
When it comes to building a double-story home, a critical element that tends to be one of the focal points is the staircase. A lot of people overlook this as simply a necessary structure of the home and don’t take advantage of the impact a staircase can make aesthetically on the home. So, to help you with all elements surrounding this important architectural structure of your home, we have put together a comprehensive guide to assist you in making the best decisions surrounding the selection process that will compliment your new home perfectly.
Planning your spaces
When you are in the initial stages of your plan drawing, something to consider is if you want your staircase to be a feature in your home, or if you would prefer it to be hidden from view. What do you want to see when you first walk in your front door? Is it a long, wide hallway, a welcoming living space, or a grand entry with an eye-catching staircase? A staircase not only dictates spaces downstairs, but it also has a massive impact on how your upstairs will be laid out, so figuring out what’s important to you in these areas is crucial. Do you want to enter the home and be able to walk straight up your stairs? Or would you rather access your stairs from the back end of the house? These are some big questions in relation to space planning you should ask yourself in this early phase.
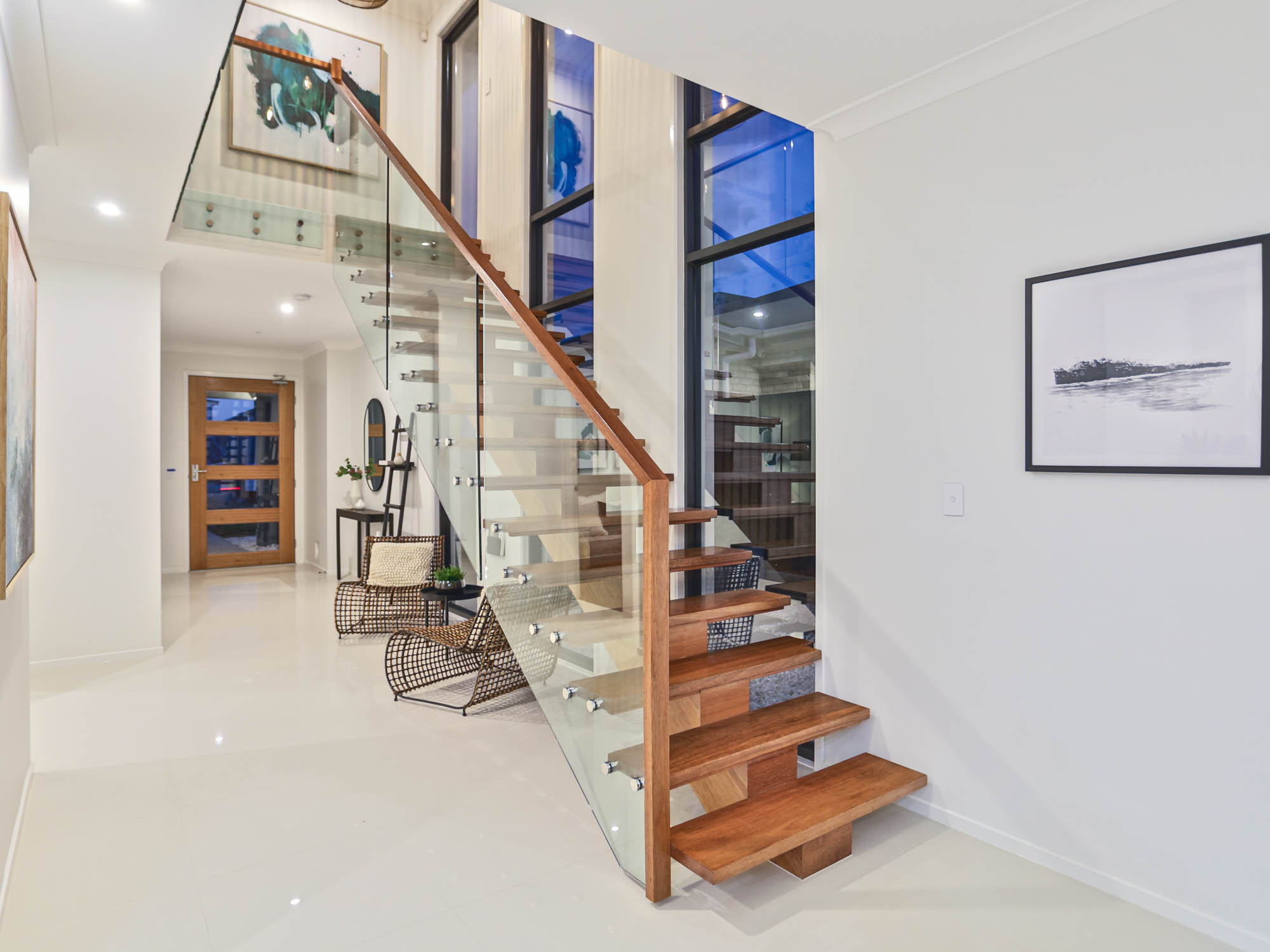
Does the functionality meet your needs?
If you have moved homes before, you may have noticed one of the biggest hurdles you might come across is getting furniture from one level to another. There is nothing worse than having a narrow staircase and realising that the couch you bought is going to be a lot harder to get upstairs than it looked on the shop floor. Do you remember that FRIENDS episode when they are moving the couch? “Pivot…. Pivot! PIVAAT!!” yeah, that was funny to watch. But not at all funny to experience, take it from us. So, planning your spaces to allow for practicality is super important. Planning for where you want the staircase most accessible is crucial too. You don’t want the staircase going up into a bedroom, so make sure you plan where you enter and exit from and that it meets your needs best to suit the flow of your home and how you would like to live in the space.
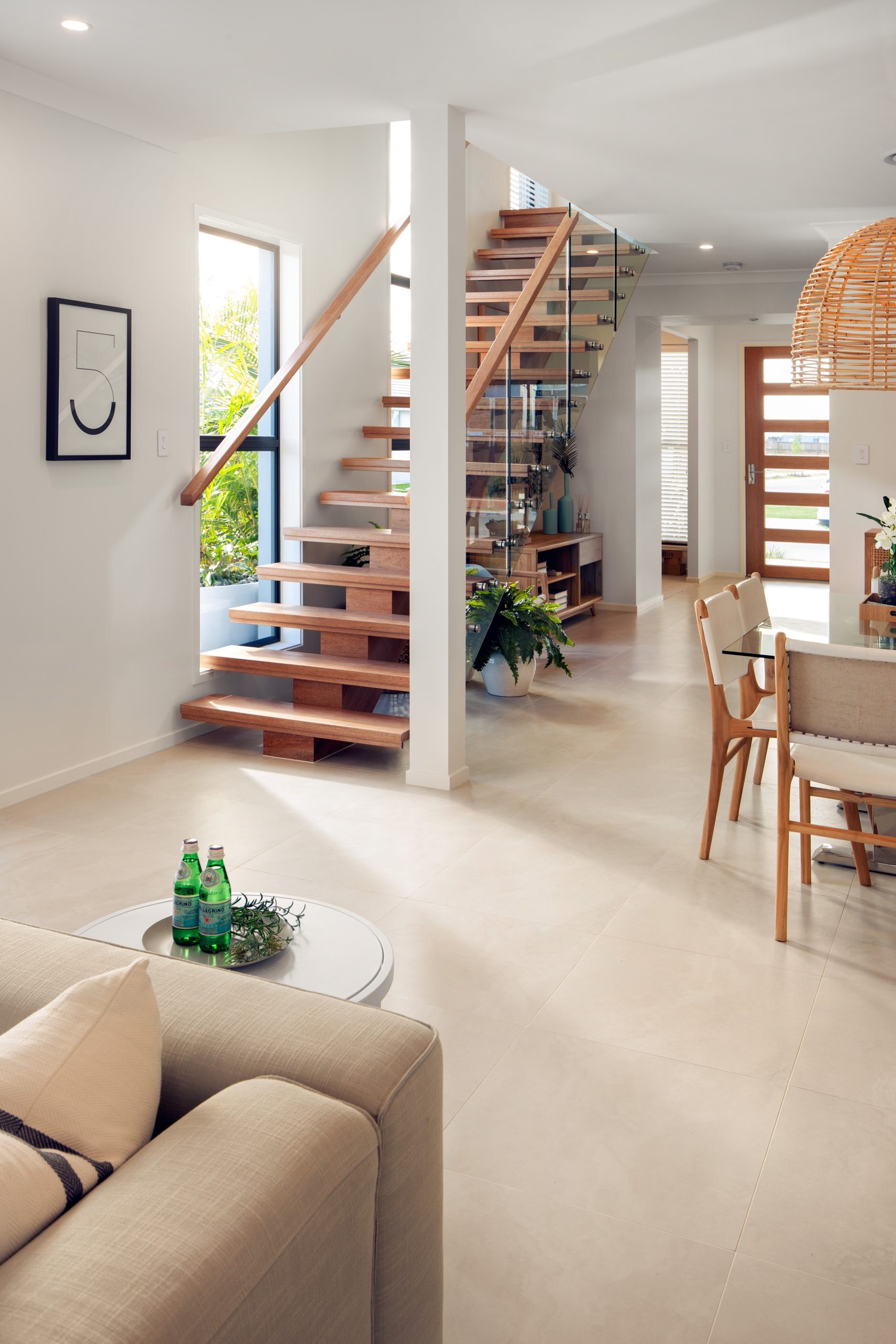
Optimising your spaces
Depending on the footprint and other requirements for your home, space optimization may be an important thing to consider to get the most out of all of your available spaces. If you are prioritising storage, maybe consider building in under your staircase to house storage, or maybe a study nook would serve you better here. In some cases, toilets can even fit under these areas so depending on the space and design of your staircase, your options are endless!
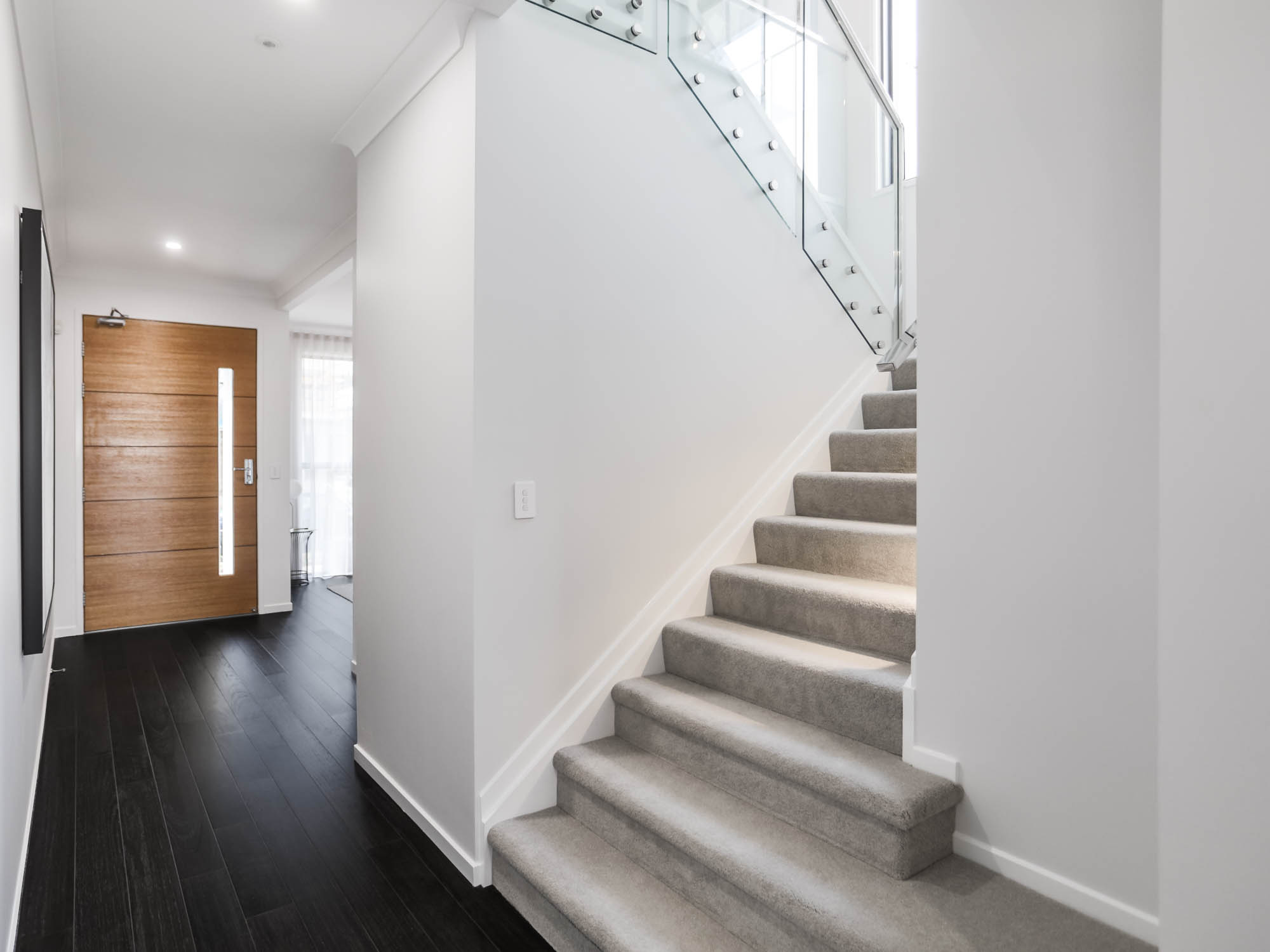
Defining your personal style
There is a mountain of styles to choose from when looking at staircases. From traditional ornate ones, to ultra-modern, the ideas are endless. Generally, building the overall style of the home will dictate what staircase will best suit your needs and direction. A Hampton-themed home would most likely suit a timber staircase, with white risers and timber treads. It might have a balustrade with carvings on it to give it a bit of extra flare. If you were heading in more of a modern direction, you might be more inclined to lean towards a mono stringer with open risers and a glass or metal balustrade.
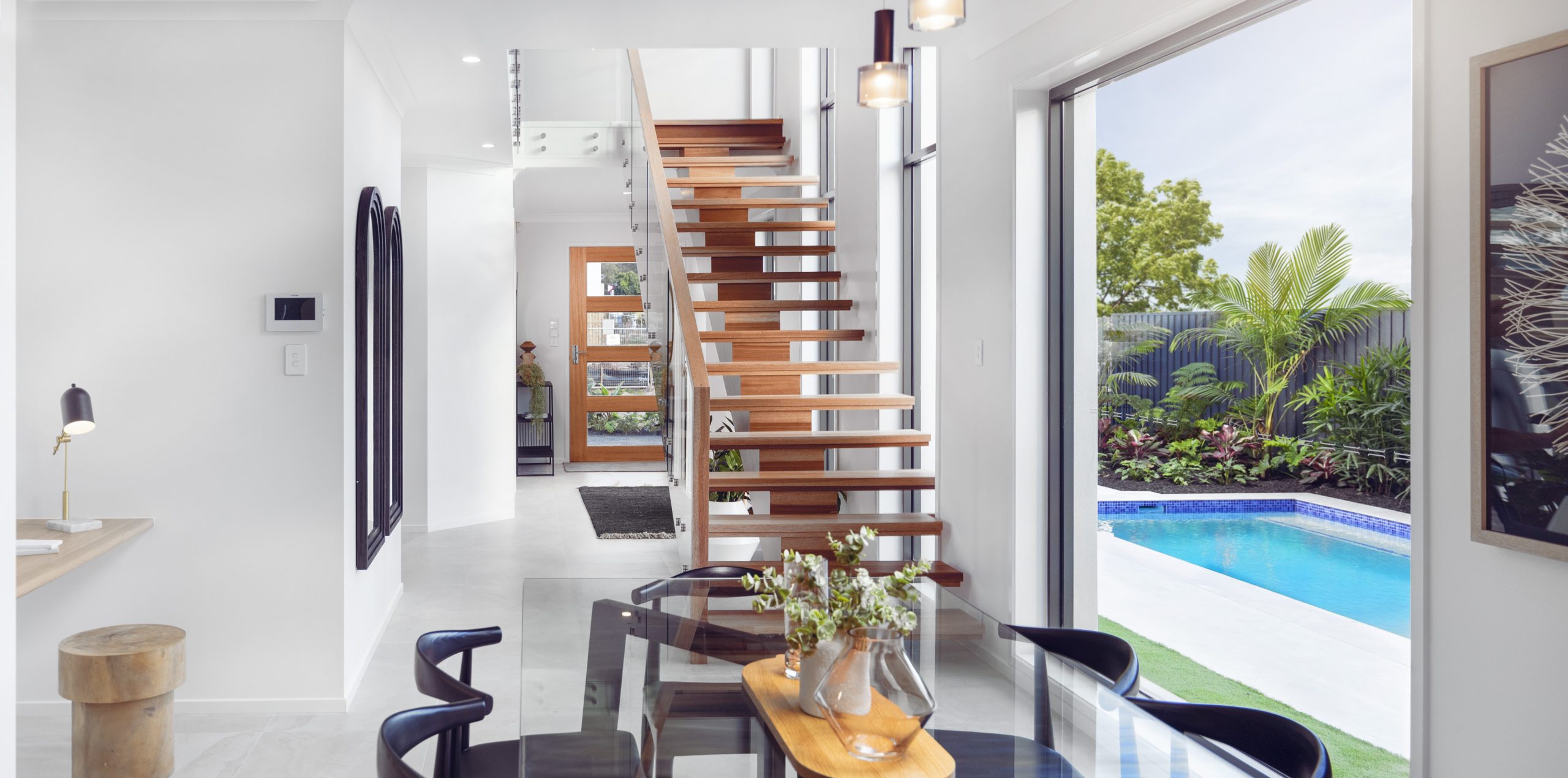
Selecting materials
When working out the style of your staircase, materials play a big part in this. If you are painting your staircase, a paint-grade pine timber will be more suitable for you than a pricey hardwood. If you are trying to match timber flooring, looking into the species of timber available would be a good start as not all timbers can be used for stairs due to strength and durability. Do you want metal to feature in this area or would you prefer glass, or maybe more timber?

Consider your budget
The price of staircases can range massively depending on the finished product. It is a good idea to voice your ideas and wishes for your staircase to your consultant early so you can get a gauge on how much you might need to spend to get what you want. Style, materials, finishes, and structure all play a massive role in how much your staircase will cost.
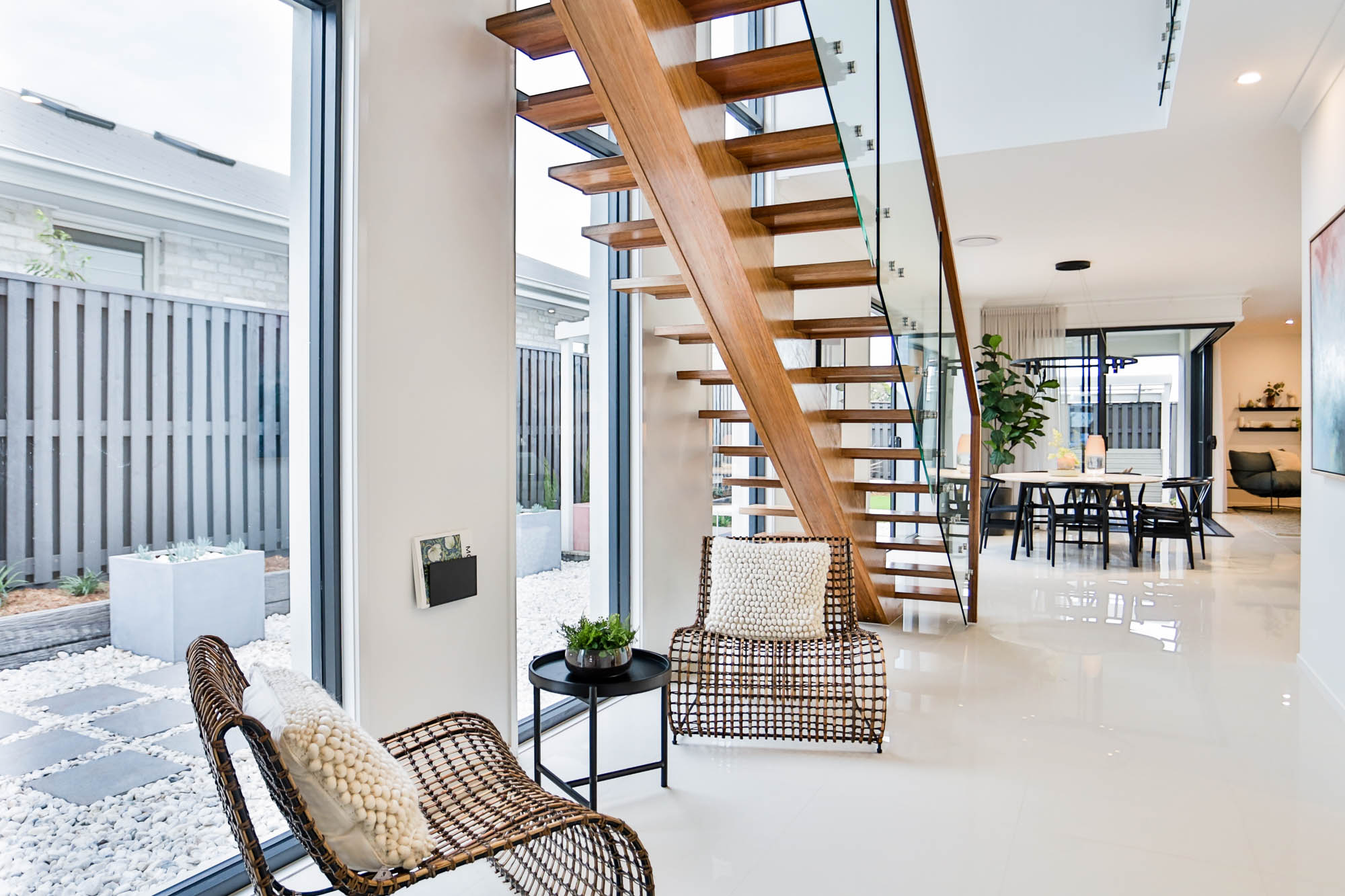
These are just a few of the things to consider when it comes to designing a staircase perfect for your home. Don’t rush it, do some research, look for inspiration, and above all, talk to the professionals. At Ownit Homes, we are more than happy to sit down with you and our stair manufacturer to discuss the best possible options for you when it comes time to look at your style! Never be afraid to ask questions, we understand that staircases are often a whole new topic for most clients and there is so much to know and learn about them! We can’t wait to see what you come up with for your home with the help of this guide and our helpful team.
To get started on your building journey, please visit your nearest display home and chat to our New Home Consultants. Alternatively, to speak to someone on the team that can help direct your call, please phone us on 07 3343 4244.