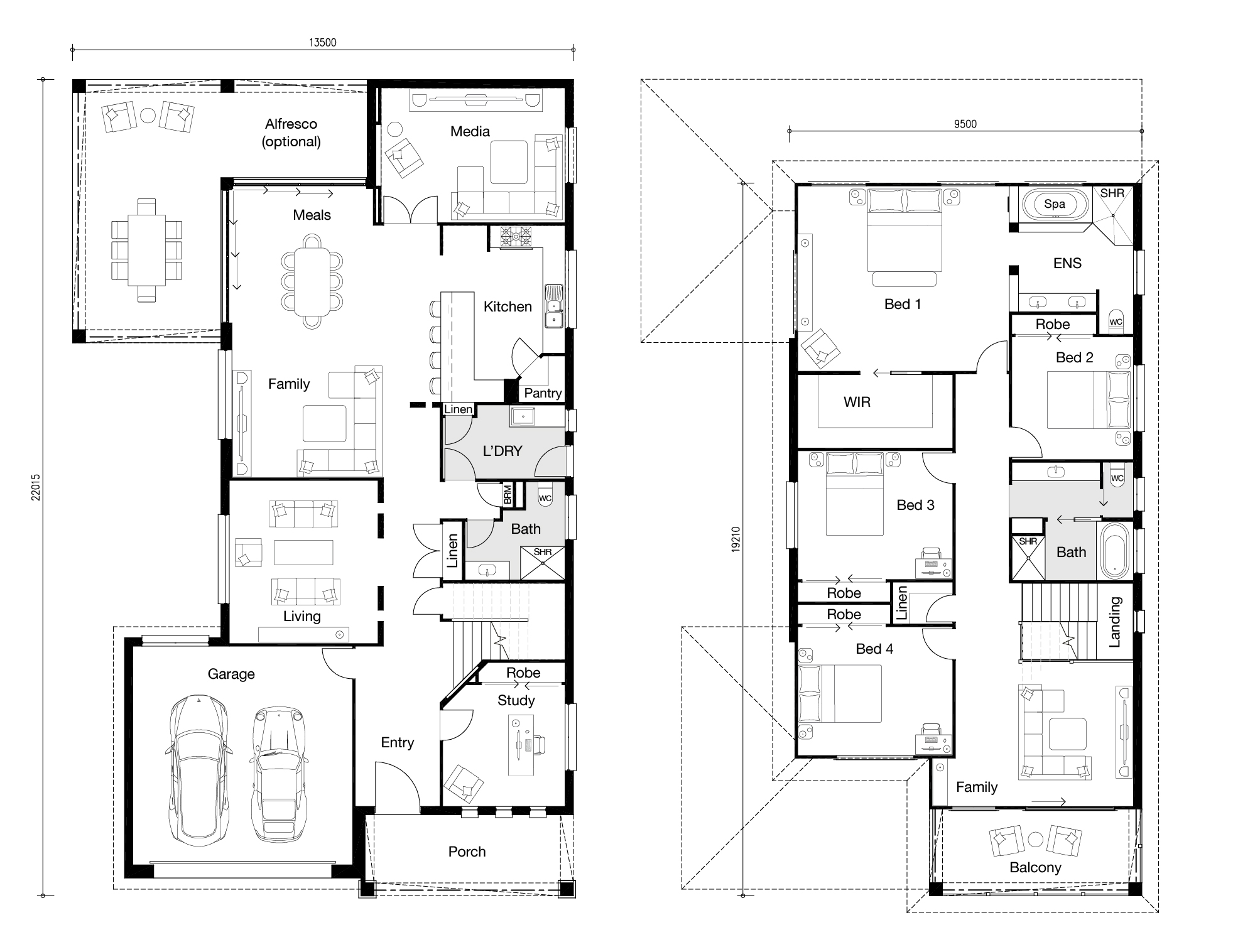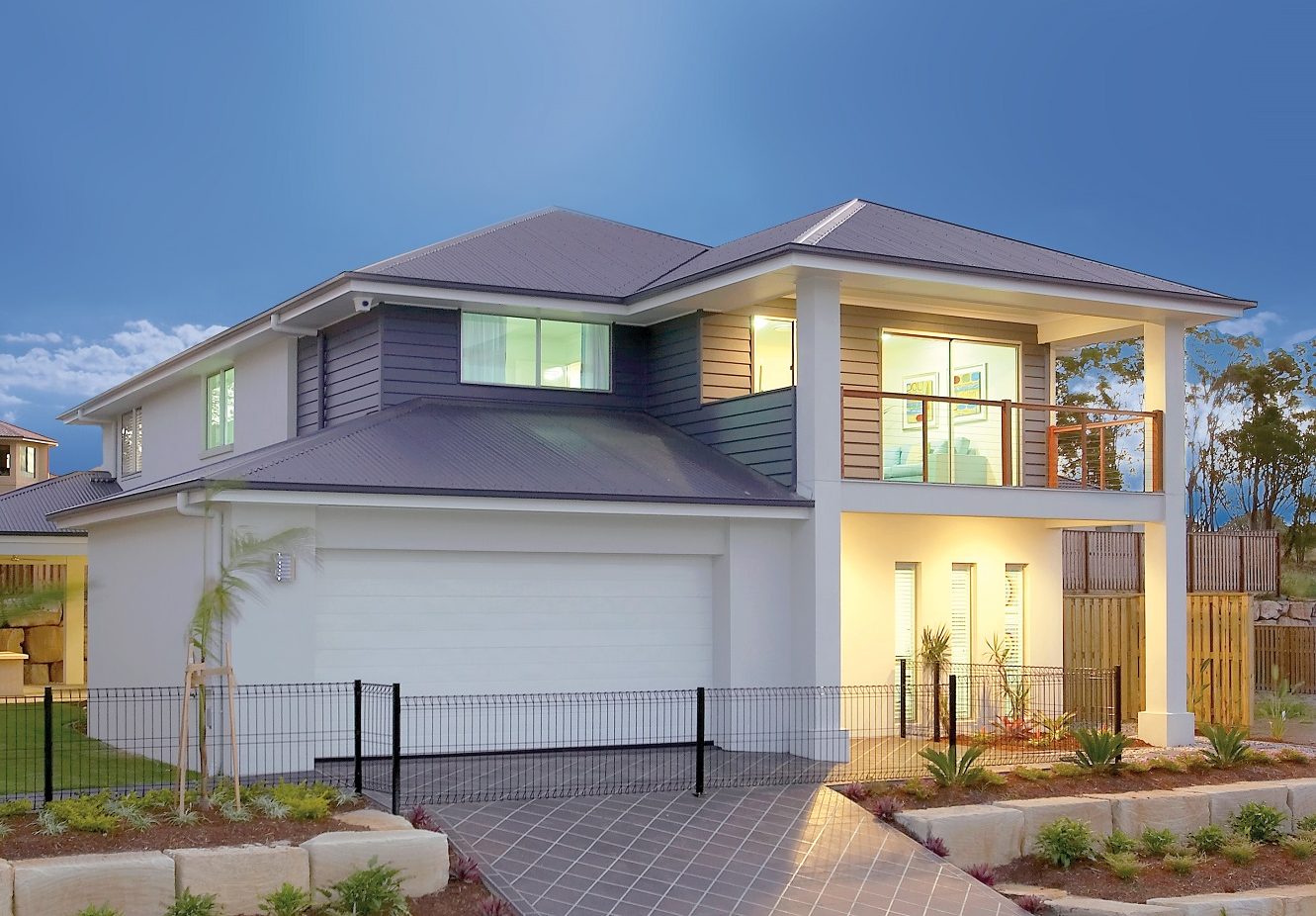Seabreeze Outlook
EASY FAMILY LIVING
The Seabreeze is a place to belong and create family memories. Cleverly designed to provide large scale entertaining areas, flexible family-friendly options and alternative private retreats, the Seabreeze is perfectly suited to today’s family lifestyle.
Let loose your epicurean creativity in the kitchen located in the heart of the home with living, dining and rumpus all interconnected. The superb collection of relaxation areas is ideal for families, including an open plan living and dining area, with separate study and upstairs family or computer rooms.
Luxurious and timeless, this retreat offers plenty of space for the whole family to express their individuality.
Our high quality inclusions and finishes are included in every home design to make the process from dreaming to build easier.
What other builders charge extra for, we include as standard. Our transparency in providing an all-inclusive build means you can be confident in the value of Ownit Homes.
We also offer our clients the chance to customise our designs or fittings to suit their needs – so talk to us about how we can help you achieve your dream.
Some of our unique Dream Inclusions:
- 2.7mm High Ceilings on the lower floor
- Frameless Glass Balustrades
- Smartstone Benchtops
- Premium 900mm ILVE Appliances
- Video intercom and home security system
- Home Hub ready to move-in data connectivity
- Your choice of Colorbond® Roof
- Soft close drawers throughout
These are just a few of the quality inclusions included in our home designs.

