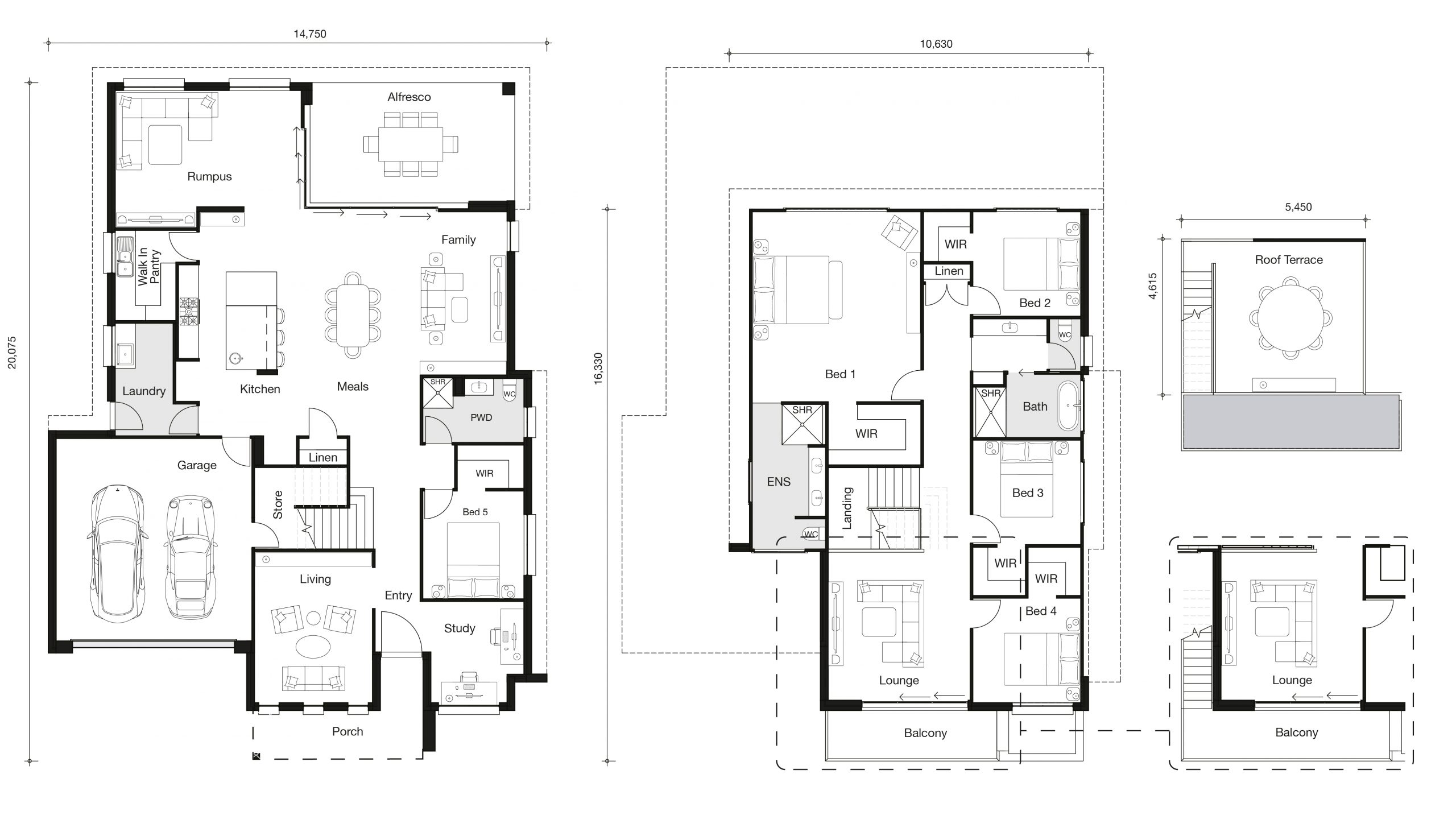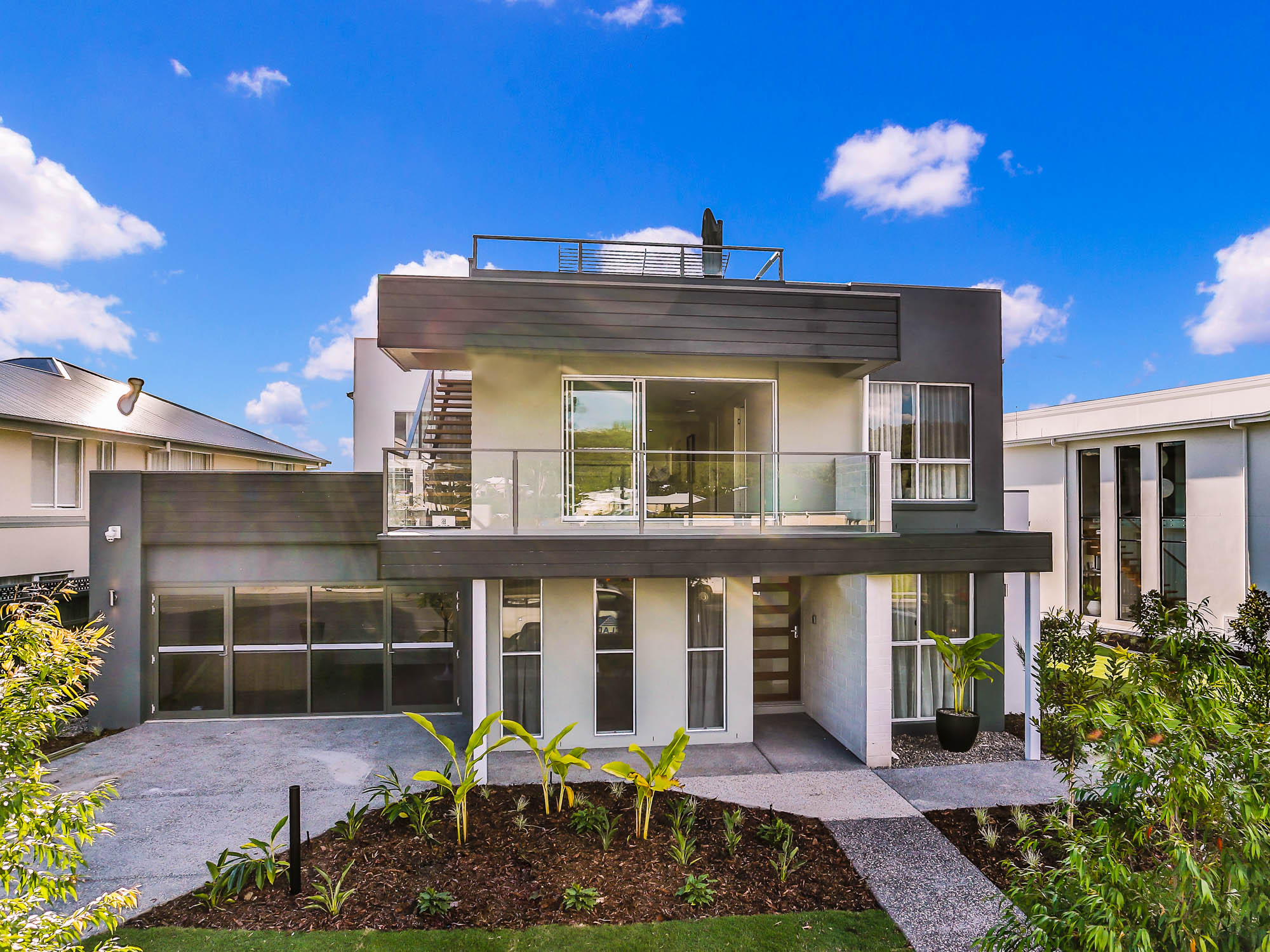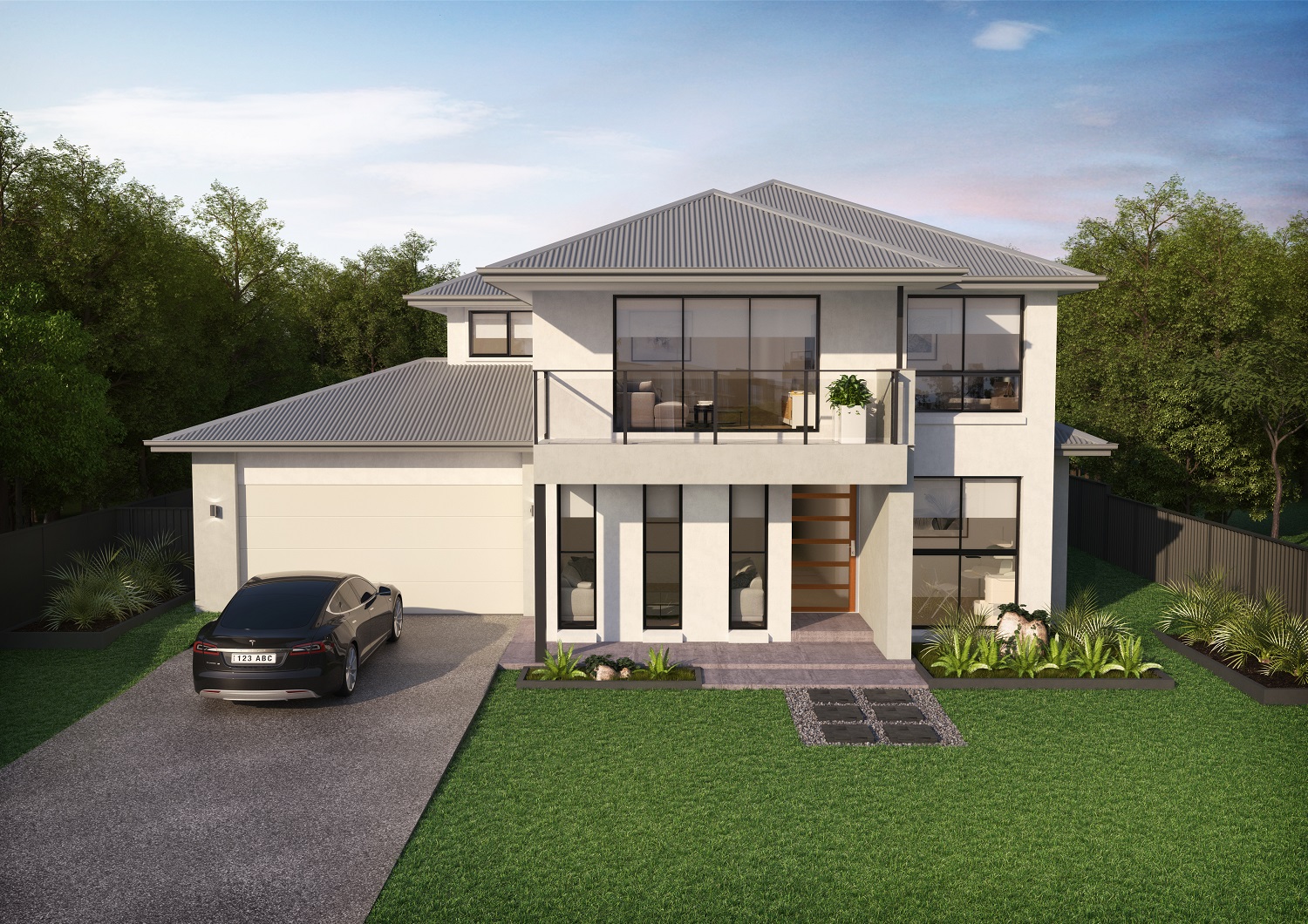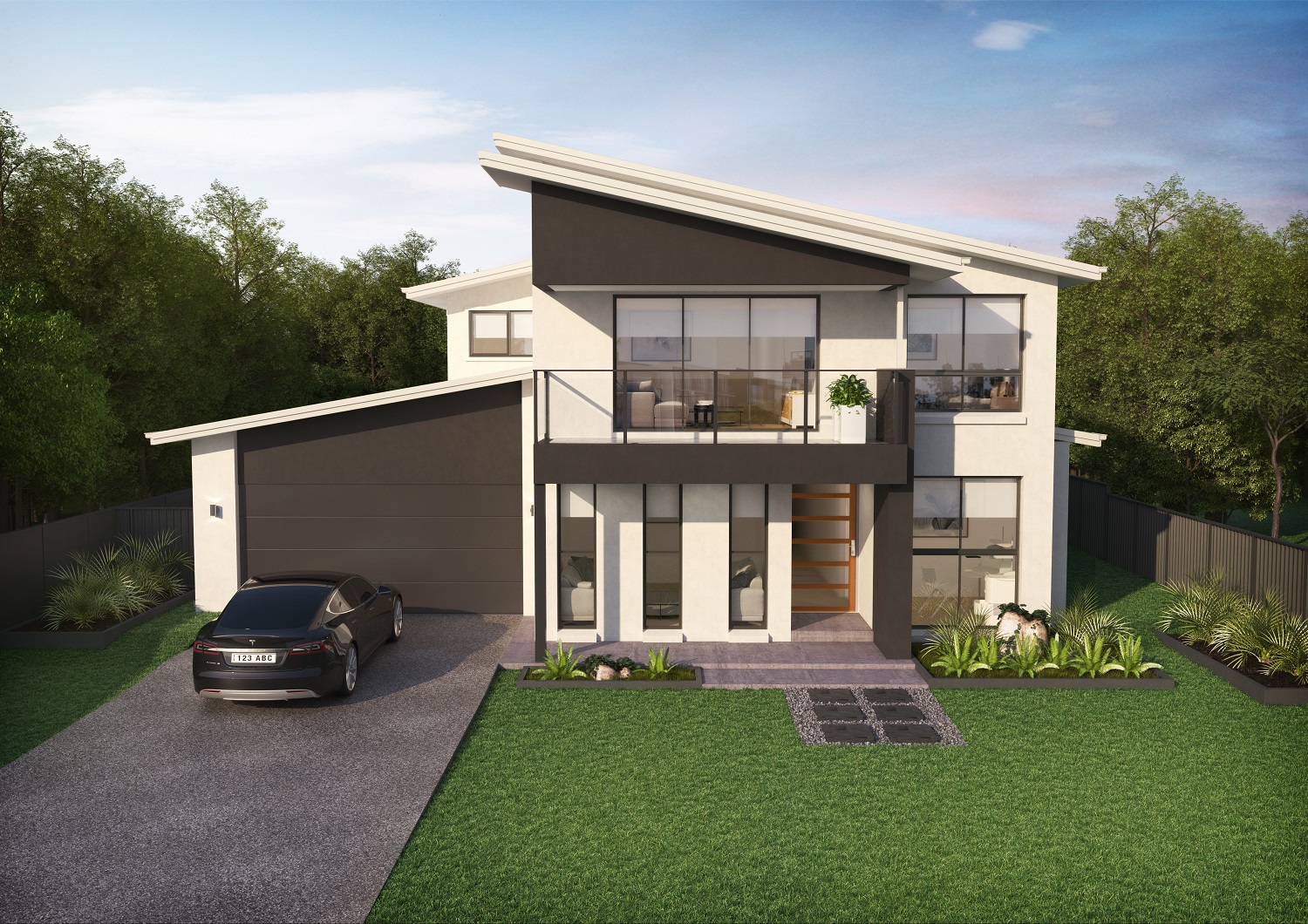Panorama (with optional Roof Terrace TM)
IMPRESSIVELY BOLD
Suited for wider blocks of land, the Panorama is an impressive three storey home featuring our innovative Roof Terrace™ to make the most of Queensland’s tropical climate and our passion for entertaining outdoors.
The perfect home for year-round entertaining, this design features an open plan family, meals and kitchen area that flows on to an alfresco area via concealed stacked doors, blurring the lines between indoors and out.
On the upper level, the master bedroom in the Panorama feels luxurious and spacious. Over five metres wide it includes a roomy and hidden walk in robe along with a private adjoining ensuite.
The large bedrooms, each complete with a walk-in wardrobe, are serviced by a lounge area and superbly functional main bathroom with separate vanity and washcloth for practical living.
Our high quality inclusions and finishes are included in every home design to make the process from dreaming to build easier.
What other builders charge extra for, we include as standard. Our transparency in providing an all-inclusive build means you can be confident in the value of Ownit Homes.
We also offer our clients the chance to customise our designs or fittings to suit their needs – so talk to us about how we can help you achieve your dream.
Some of our unique Dream Inclusions:
- 2.7mm High Ceilings on the lower floor
- Frameless Glass Balustrades
- Smartstone Benchtops
- Premium 900mm ILVE Appliances
- Video intercom and home security system
- Home Hub ready to move-in data connectivity
- Your choice of Colorbond® Roof
- Soft close drawers throughout
These are just a few of the quality inclusions included in our home designs.

of our Panorama home


