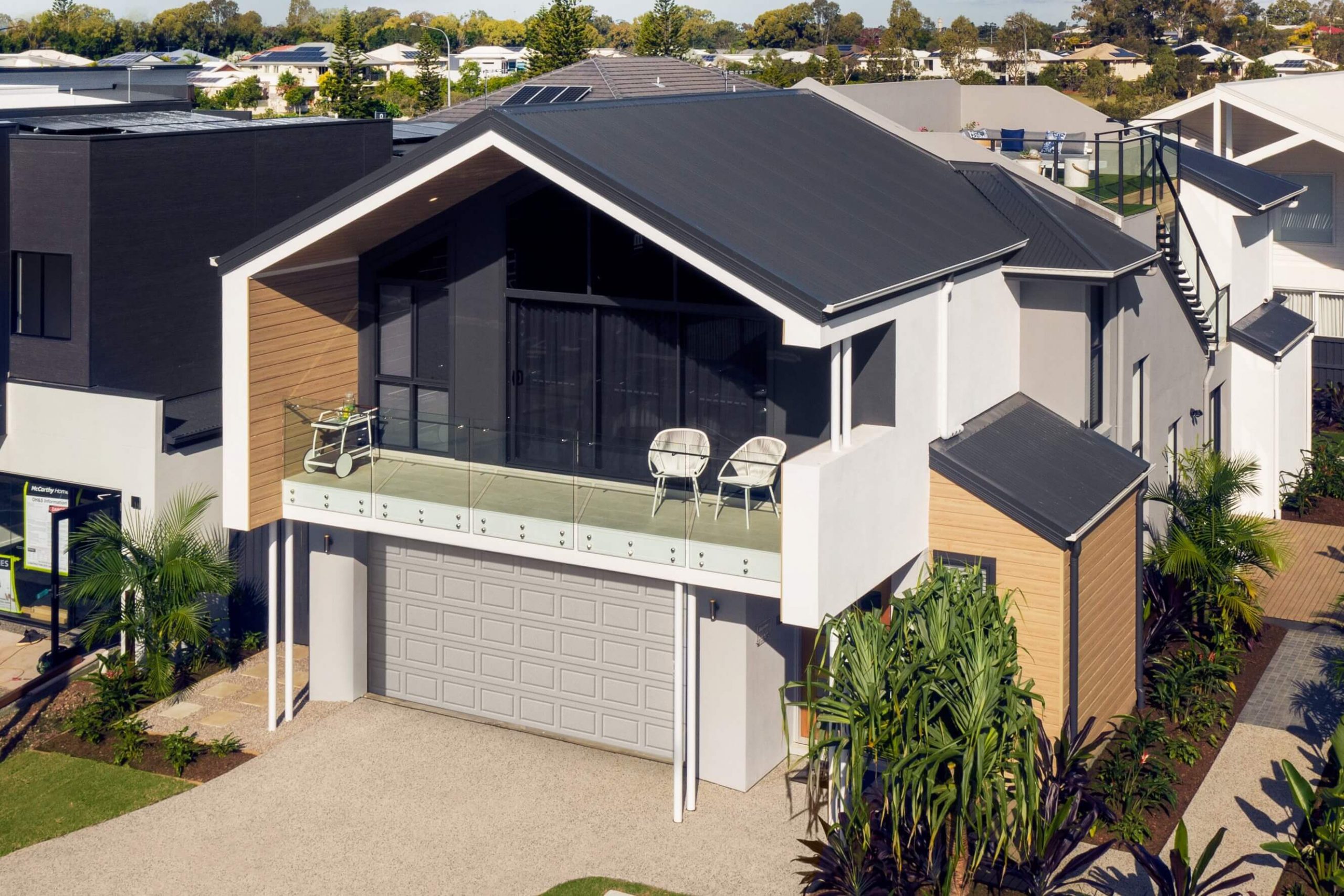The benefits of building a double storey home

With so many aspects involved in building a new home, deciding whether to build a single or double storey house plan is one of the first and most important decisions to make.
Sometimes this is a simple cut and dry decision based on your preference and style (or land available) but more often than not, the final choice is dependent on so much more! With 45 years under our belt building both single and double storey homes in unique and architectural-style house designs to suit your needs, allow us to make this decision easier for you by delving into the key benefits behind building a double storey home.
Size and Location
The location and size of your block of land is one of the key deciding factors in choosing either a low set or two storey house plan. When looking in particularly at Brisbane City and the surrounding suburbs, the continuous growth of knock down rebuilds and subsequent dividing of land has created an abundance of small lot and narrow front blocks where a 2 storey house design is necessary in order to utilise the limited land space available, without the need to make sacrifices to the design, size of your home or lifestyle, which may otherwise occur when looking at a single level plan on the same piece of land.
Consider your block of land and whether there are any city or bay views that a double storey home could take full advantage of. With growing popularity, many new 2 storey house plans are fast becoming what is known as an upside down or reverse living house, where the living and entertaining areas are on the second floor and the bedrooms are located downstairs, all designed to capitalise on the stunning views from the front, rear or side outlooks available.
Ensure to take note of any Council or Development requirements that may apply to your block of land, as there may be restrictions in place that can specify a number of things, in order to create a particular street appeal and increase the estates overall value. Some such conditions can make it too difficult to comply too when looking to build a single storey home or can even stipulate that only double storey house designs are built.
Design and Lifestyle
Building up instead of sprawling out opens the doors to some whole new design elements to consider, all to enhance the key features of a double storey design; think of a grand entrance encompassing a magnificent staircase and empowering void from the floor to the ceiling of the second floor, and the advantage of strategically placed windows to embrace the wealth of natural lighting that a two storey design automatically gifts you.
Depending on the size of your block, there are opportunities to maximise the backyard for your kids or pets to play, or construct that much needed swimming pool in preparation for the many summer months ahead. Keep this in mind when taking into account the many possibilities for multiple entertaining areas factored into a double storey house plan with balcony, not to mention the alfresco downstairs, entertaining is made easy whilst also having the convenience of accommodating zones for some much needed quiet time should you choose.
Teens and guests, and mums and dads of course, appreciate their own privacy so consider the living arrangements and designing the living areas and master bedroom upstairs separated from the guest bedroom or kids retreated located downstairs. By having the capability to design the living and bedroom areas over two floors, it’s incredibly easy to create a distinguished separation of space to cover many varieties of lifestyle requirements.
Contact or drop into one of our Display Centres and speak with our helpful Building Consultants to find out more.